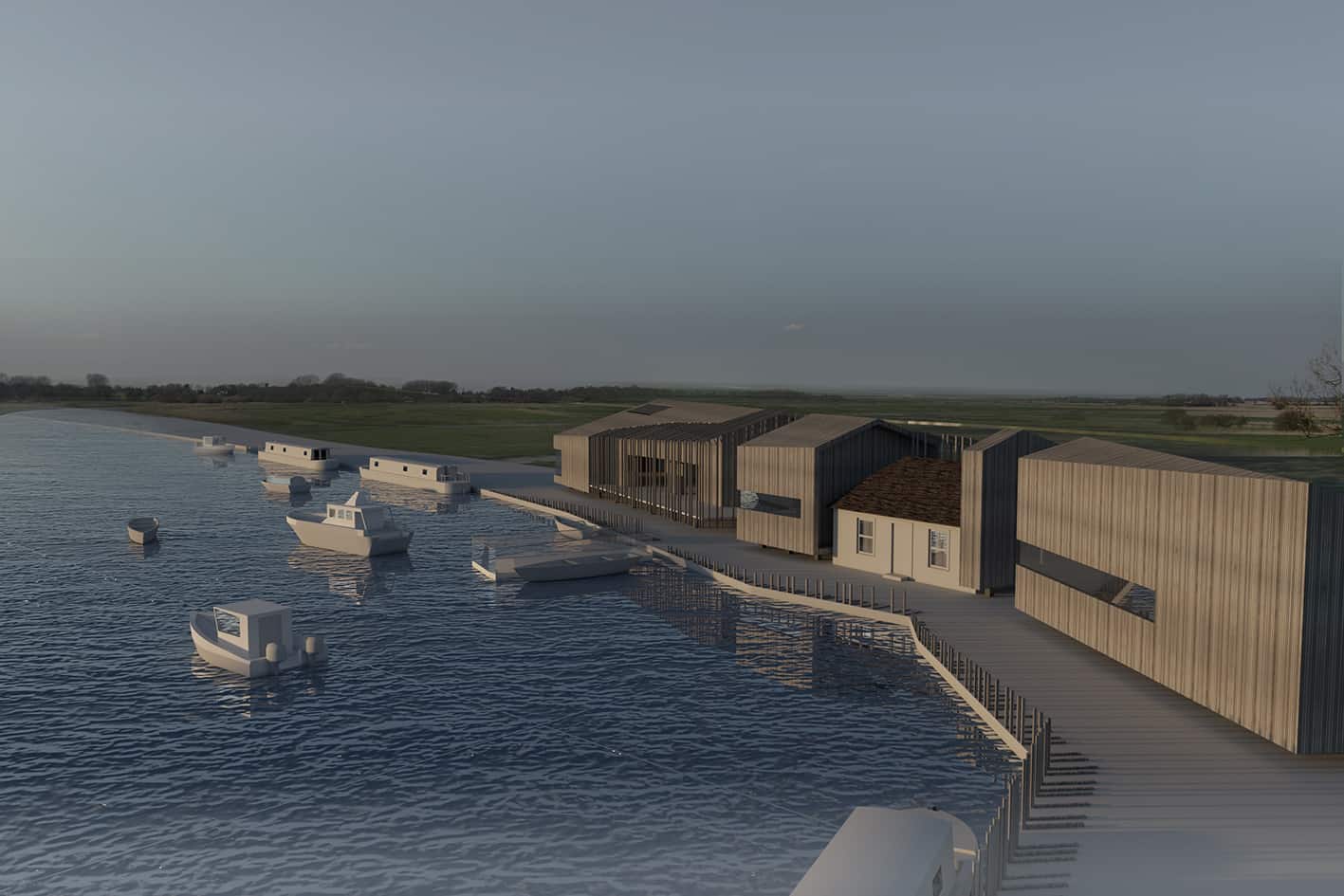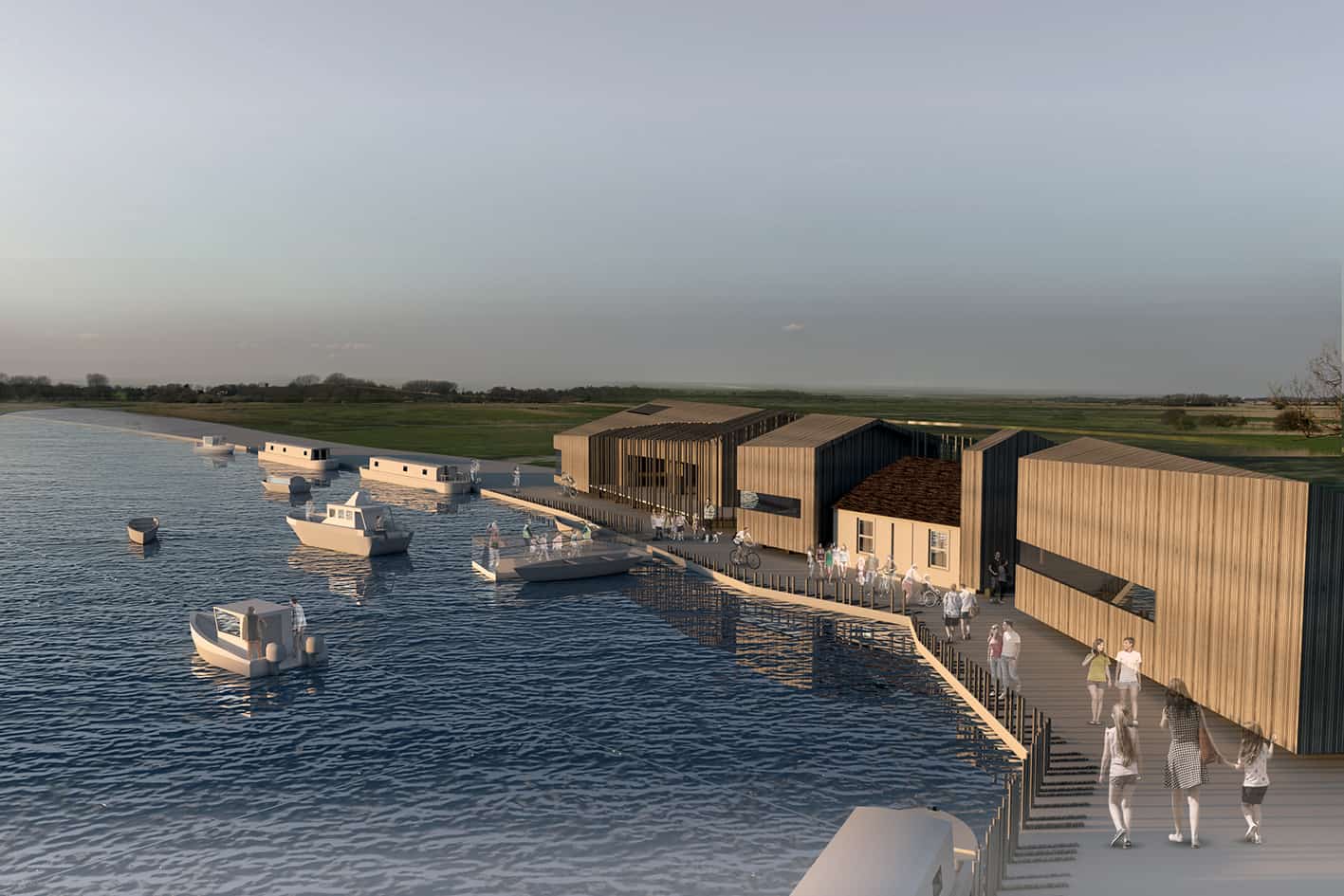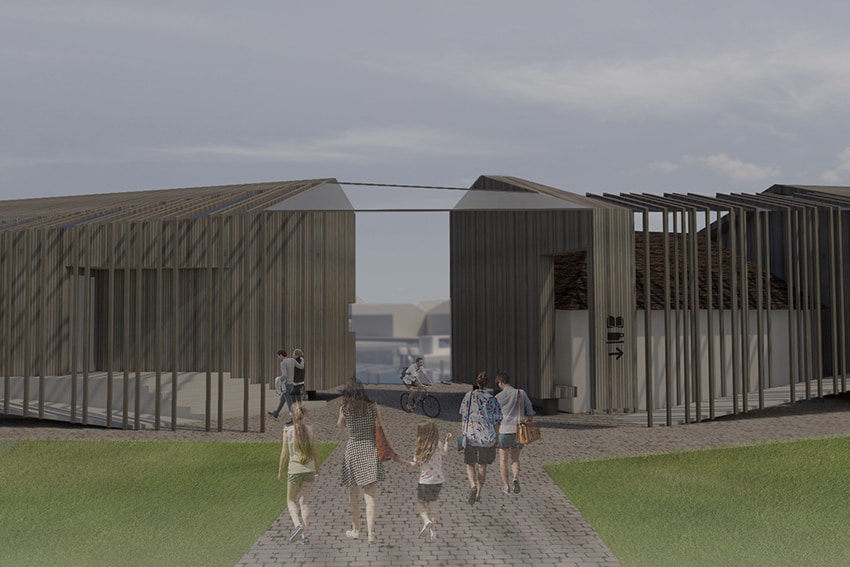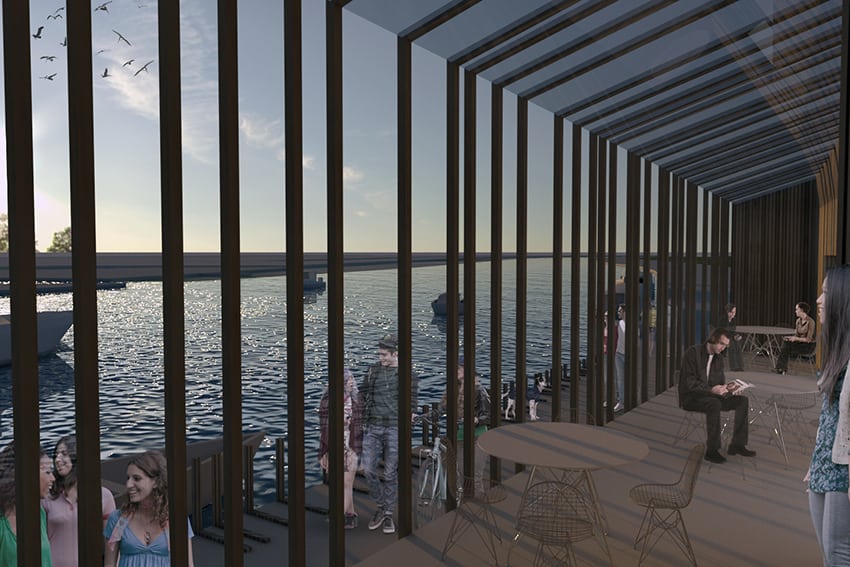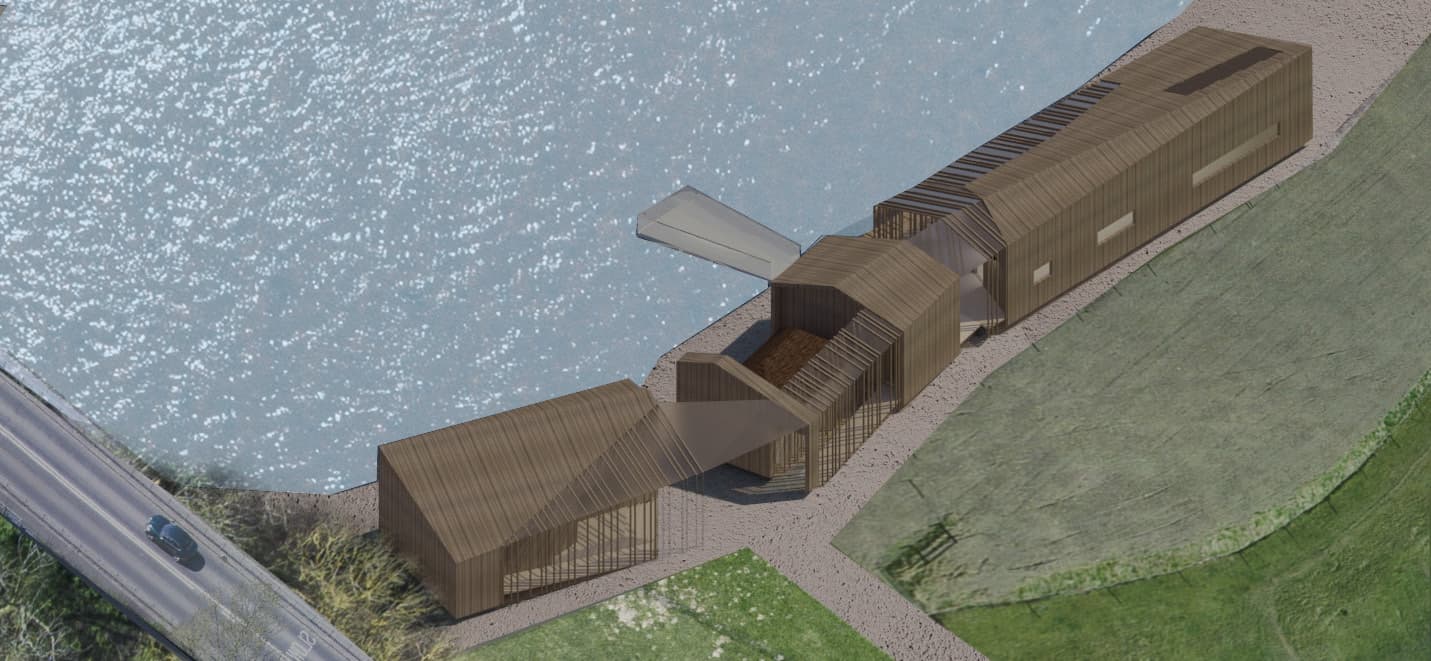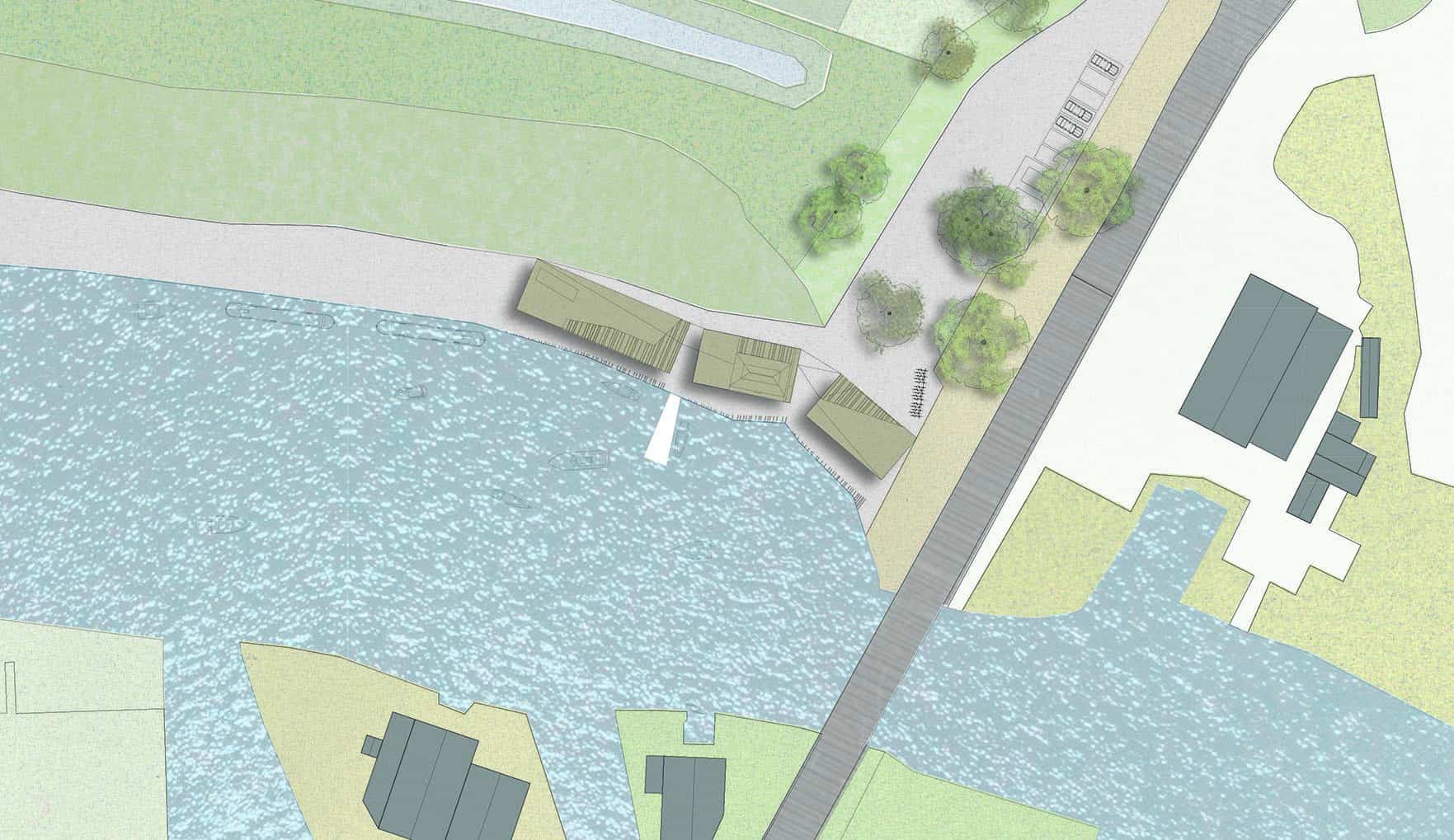Norfolk Visitor Centre
This design for a high quality Norfolk visitor centre uses its location as inspiration; a flat land, but full of intrigue; bending rivers; flood plains with pools in pockets of land. Nothing is straight. Winding like a snake, the variety in the flat surfaces seem to have been formed into a beguiling, abstract carpet. Nature has painted a subtle picture from which the proposal has taken its clue. Its bending timber structure grows organically along the river. It feels as if the reeds have grown tall and the water has separated them from the ground.
The choice of timber for the external envelope as well as internally is integral to our sustainable approach and also complements the rural location. It requires little maintenance, and over time will silver off and blend into the landscape. The supporting structure, holding the building above the water, is of galvanised steel and concrete. The buildings are orientated to maximise the south-facing exposure. Solar tubes set within the roof build-up provide warm water and heating for the site. Water is conserved through flow-restrictors and grey water recovery.
The spatial arrangement is led directly by the brief. There is a natural focus where visitors from road, footpath, and river are most likely to meet. It is at this junction that we have placed the multipurpose space and information display area that introduces visitors to the centre. From this point, visitors are directed to other areas within the centre, the water front, and further beyond along the Weavers’ Way into the Broads. We have arranged the café and classroom as neighbours, allowing them to be combined or separated depending on demand and programme. Both can also extend out onto an external deck when weather permits and use requires.
