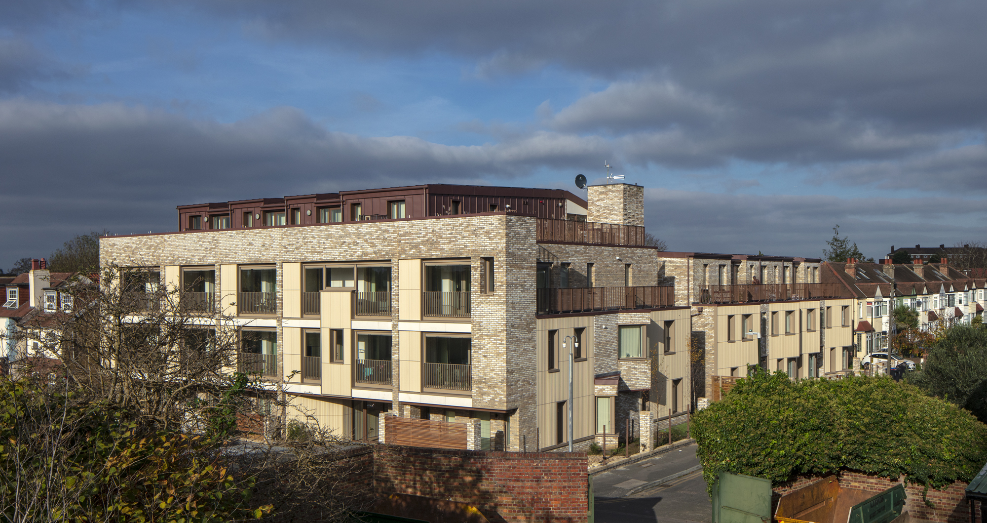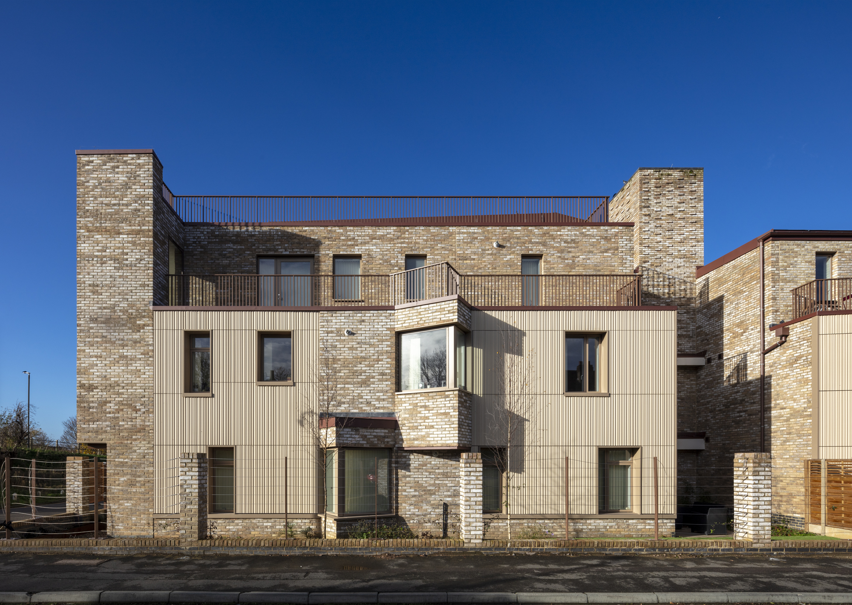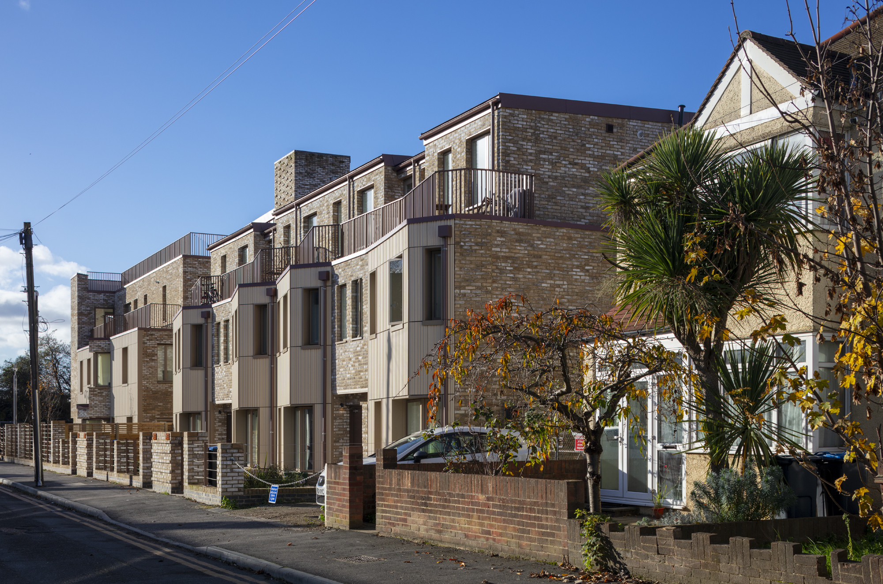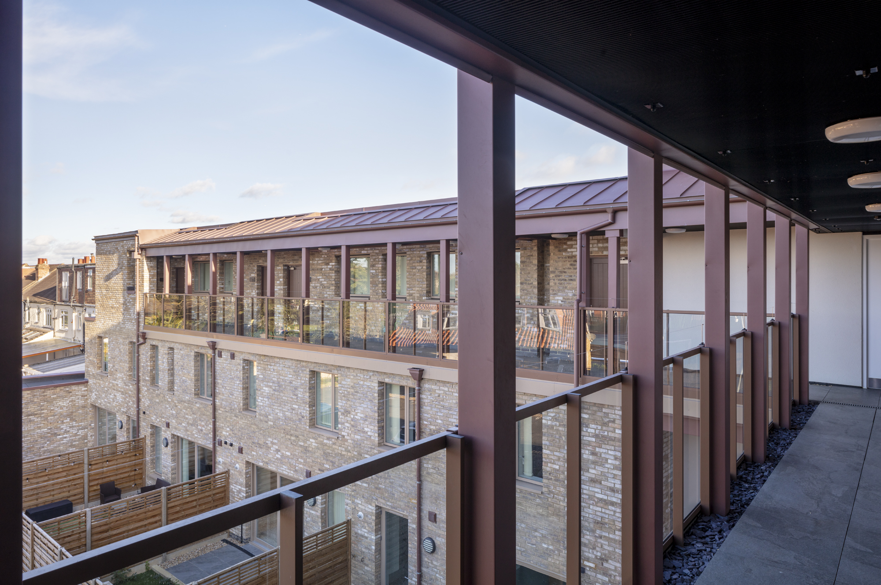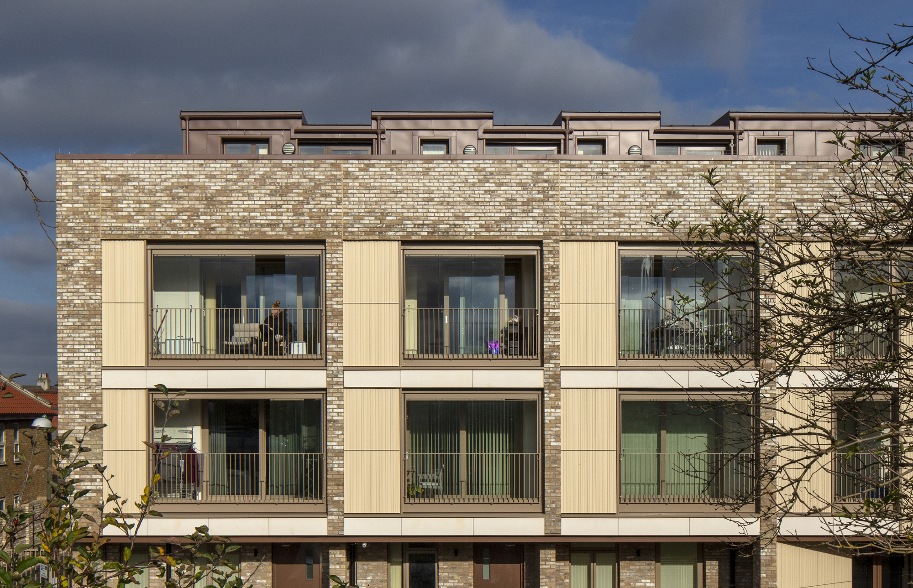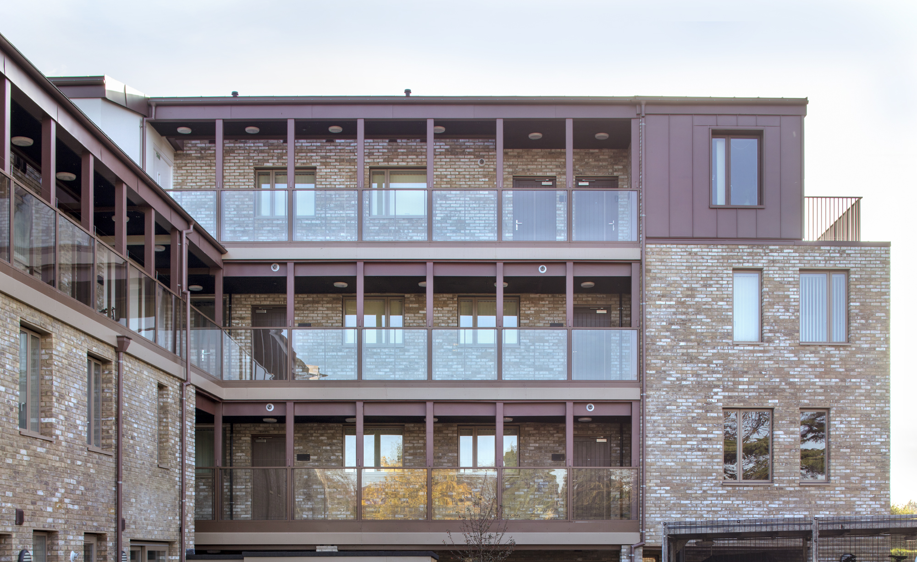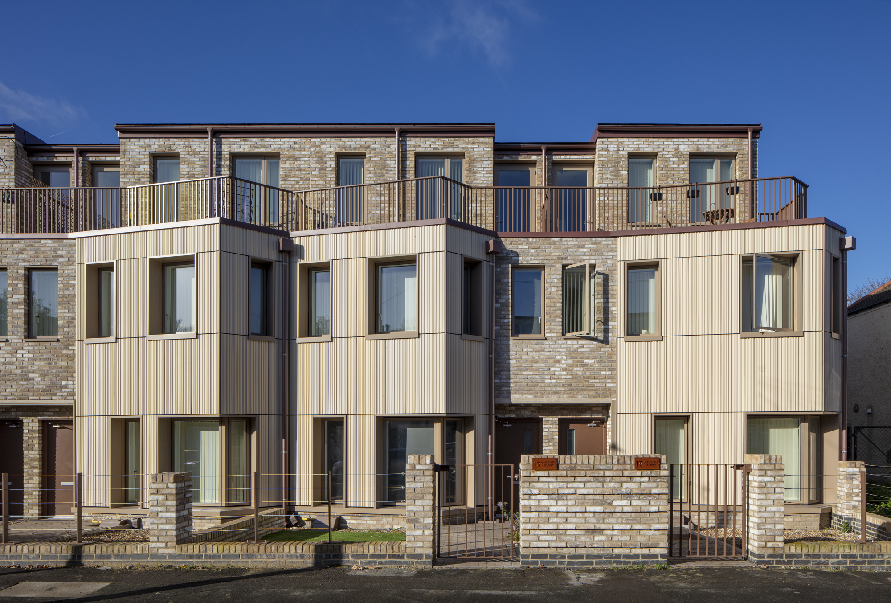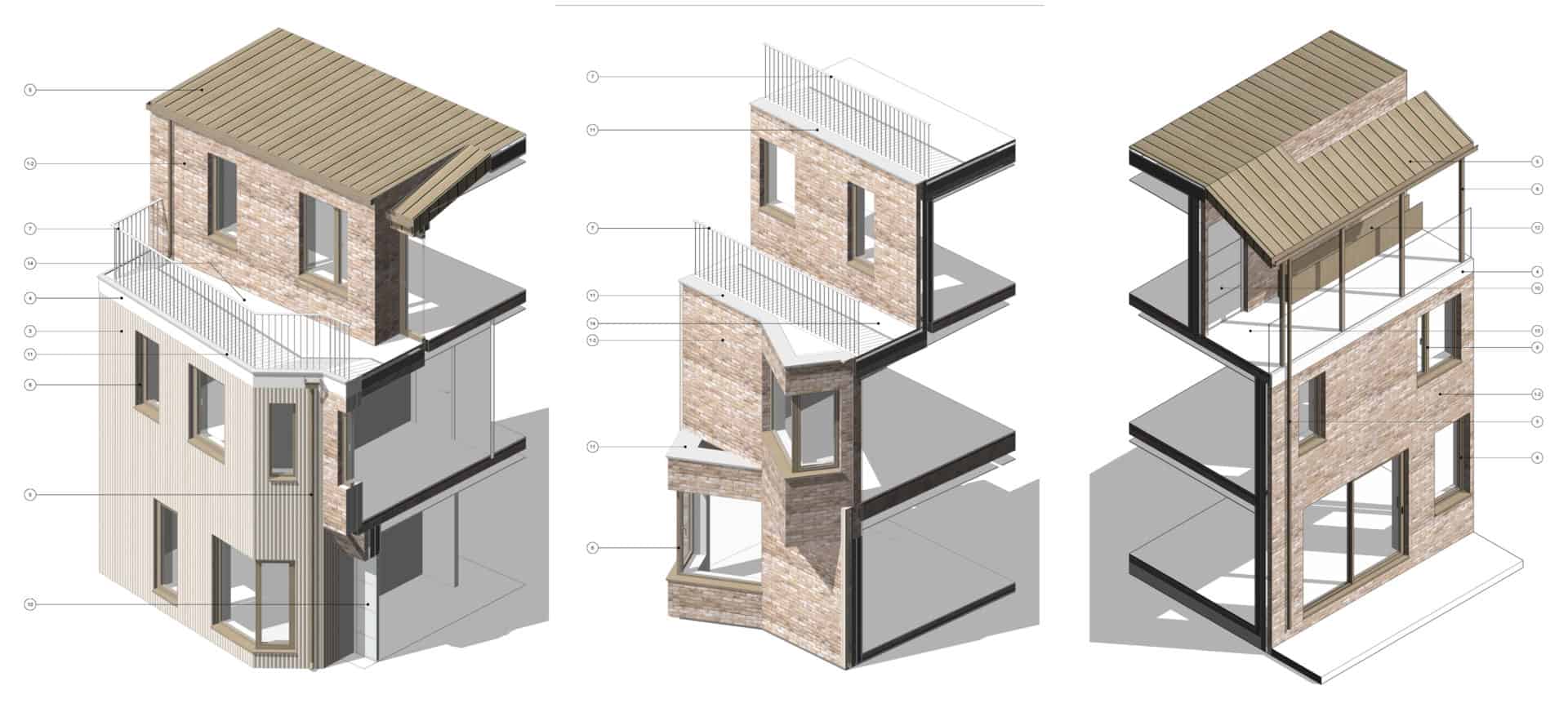Sparrowhawk Residential Scheme
The Sparrowhawk Residential Scheme is a redevelopment of a brownfield site that delivers 25 light and airy dual aspect high quality new homes of varied sizes, each with private amenity space, overlooking Mitcham Common.
Belsize Architects’ starting point was to seek to overcome the objections to the previous development, upheld on appeal, which included height, overdevelopment and single aspect units. It proved possible to make the volume slightly deeper, to reduce the number of units from 28 to 25 and to enable double aspect through level deck access.
The design seeks to respond through its massing, articulation and detailing to the two very different adjacent streets and to the nearby conservation area.
The building is comprised of two blocks; one with flats and winter gardens, one with terraced houses with flats above. The proposed materiality is predominantly brick with fluted concrete bays and green-grey zinc roofs.
As a result of working closely with the Merton Council and with the able support of Savills, the scheme was highly praised in the Design Review Panel, receiving a ‘green score’, and was unopposed at the committee meeting, despite some local objections.
