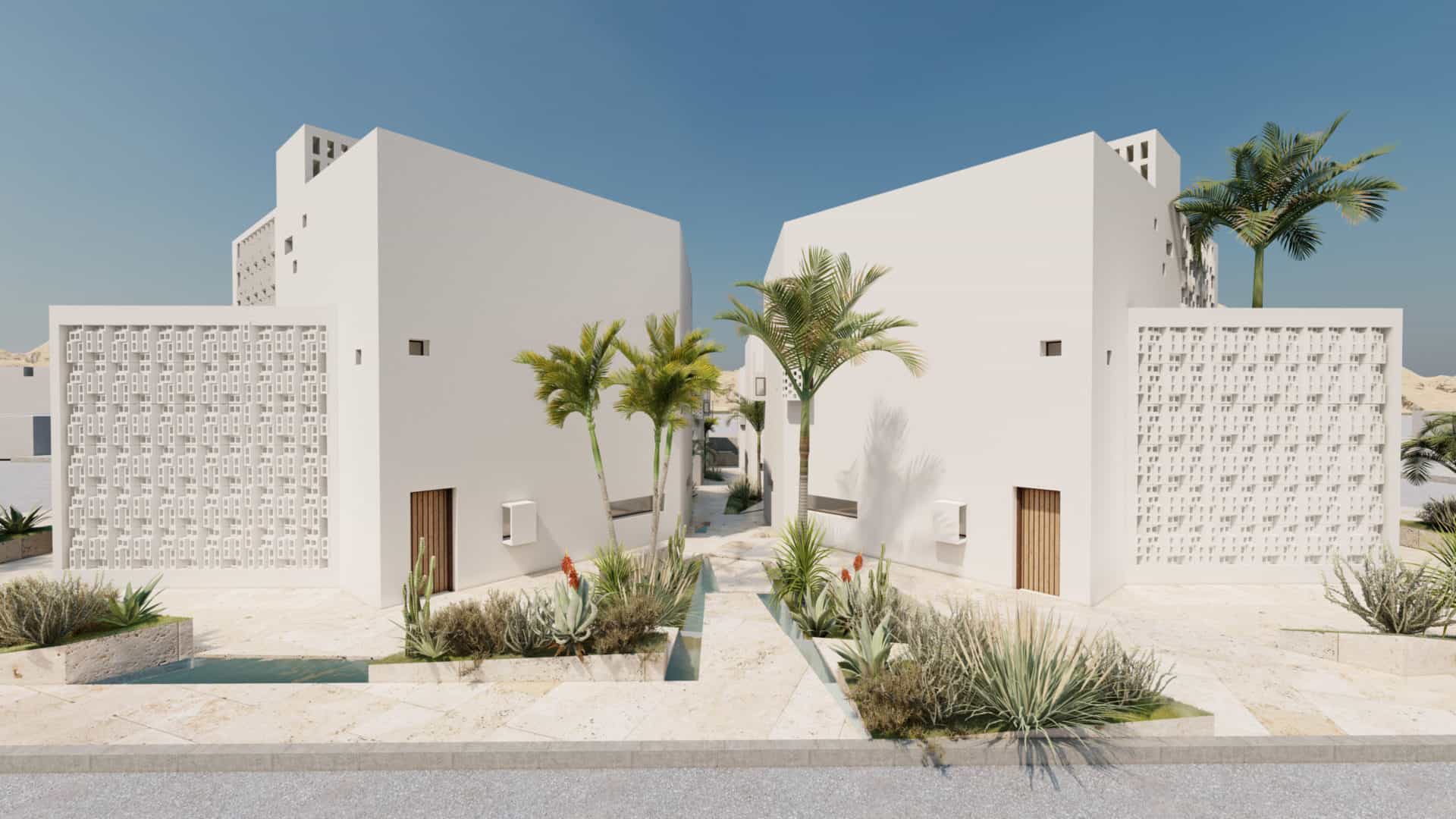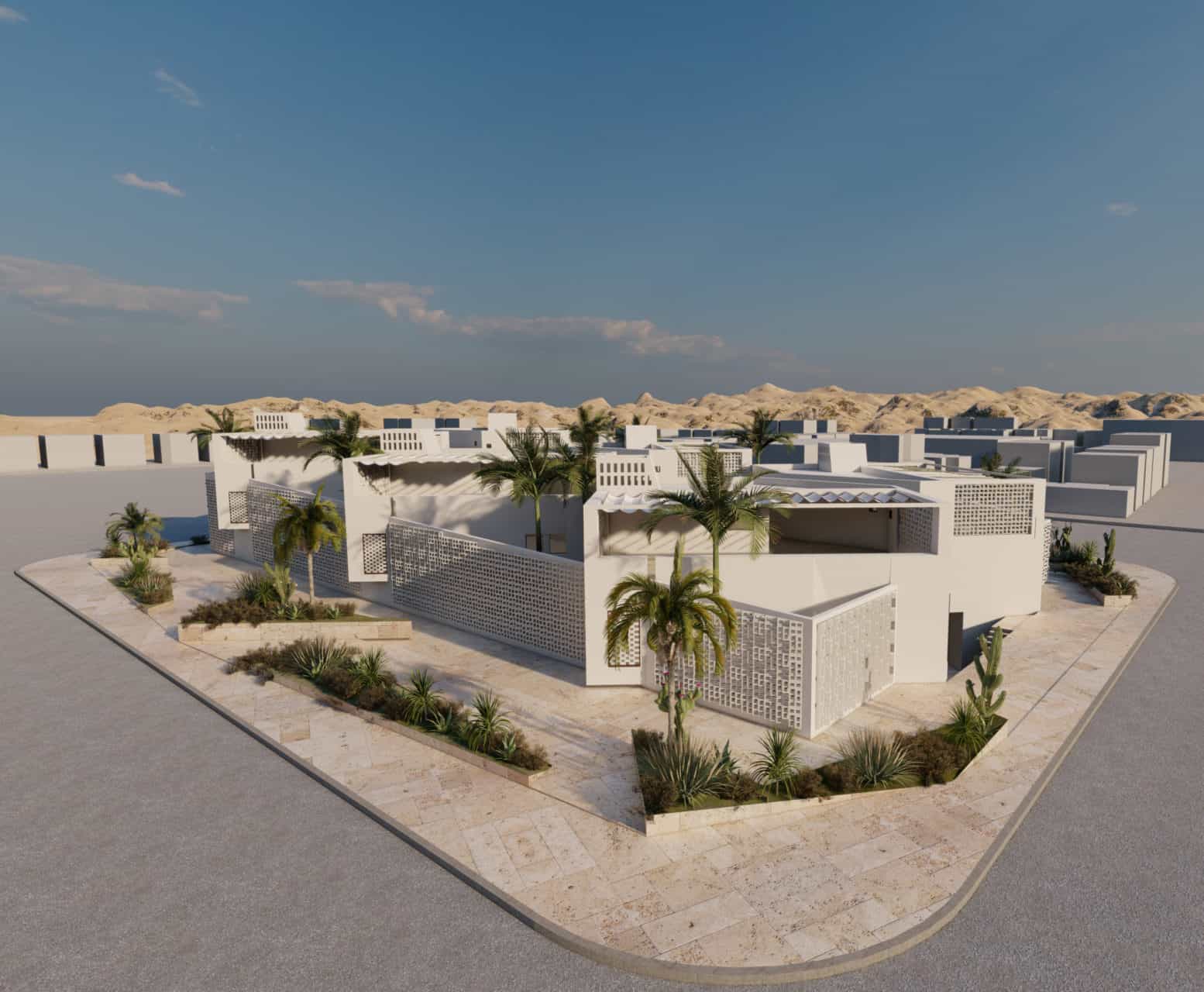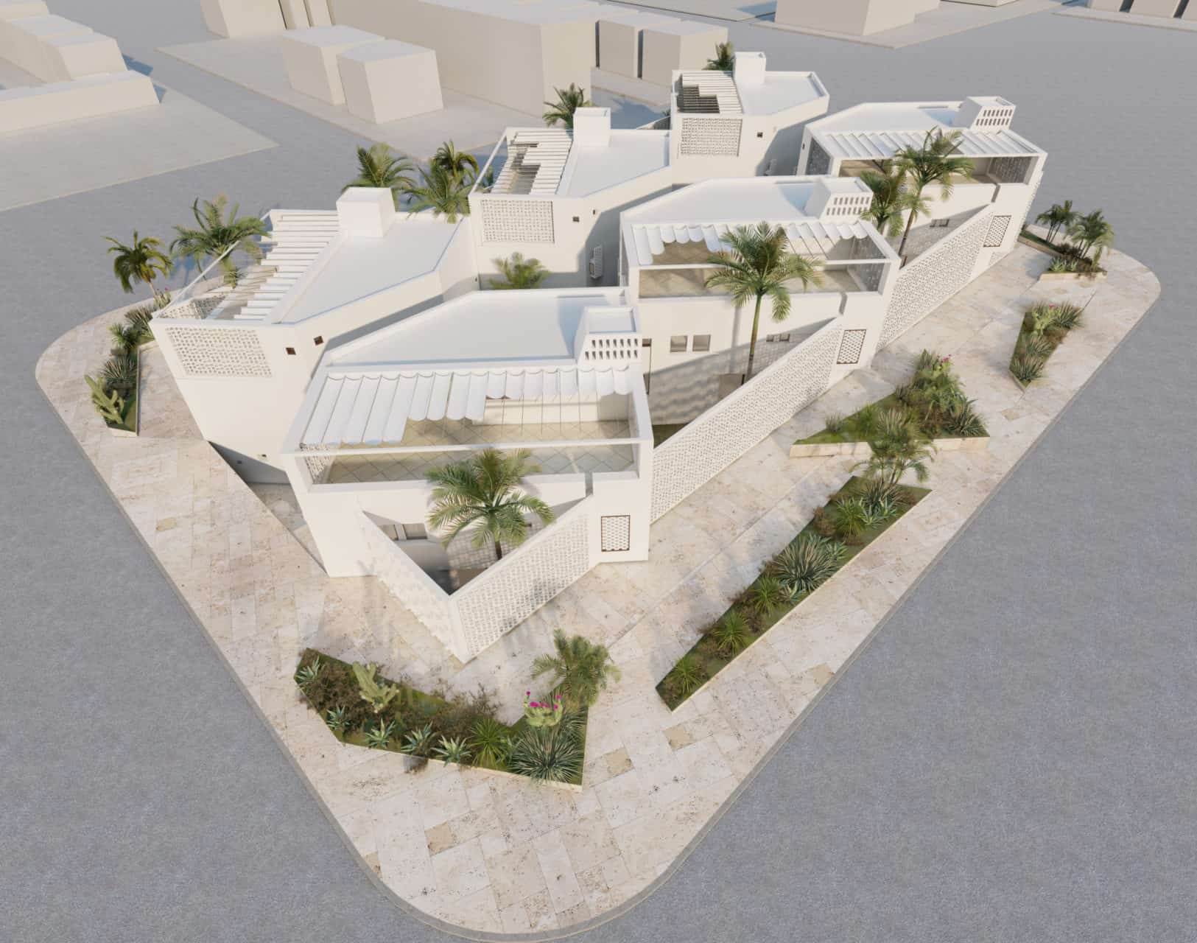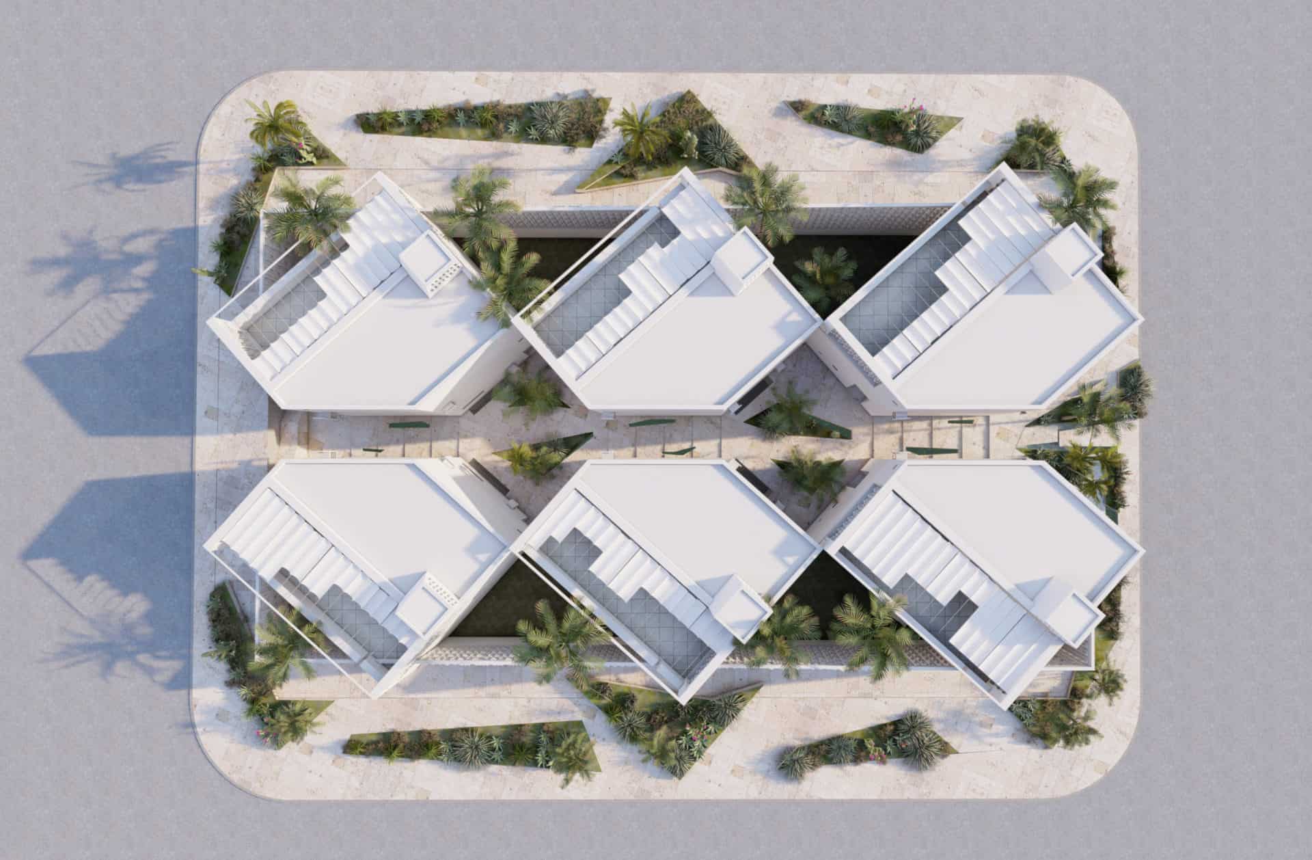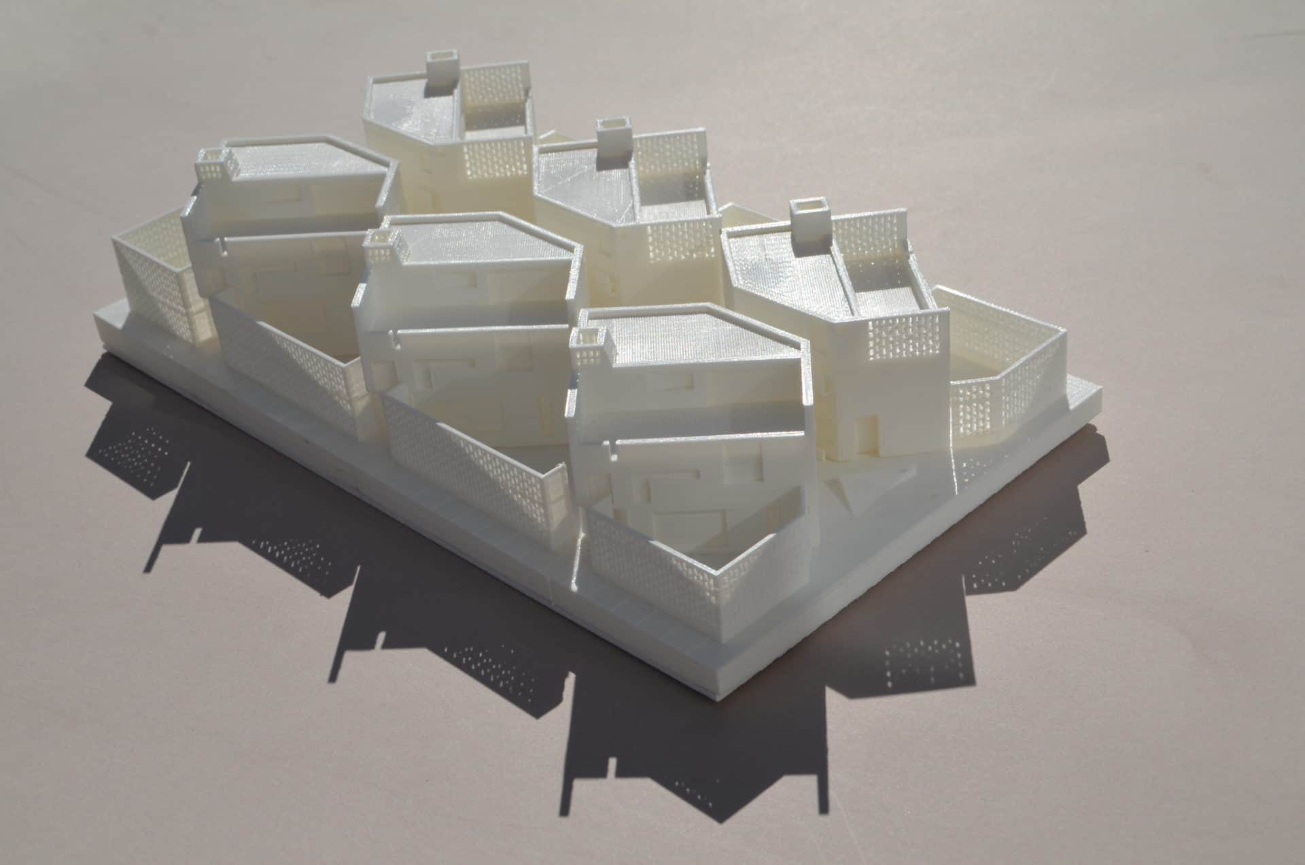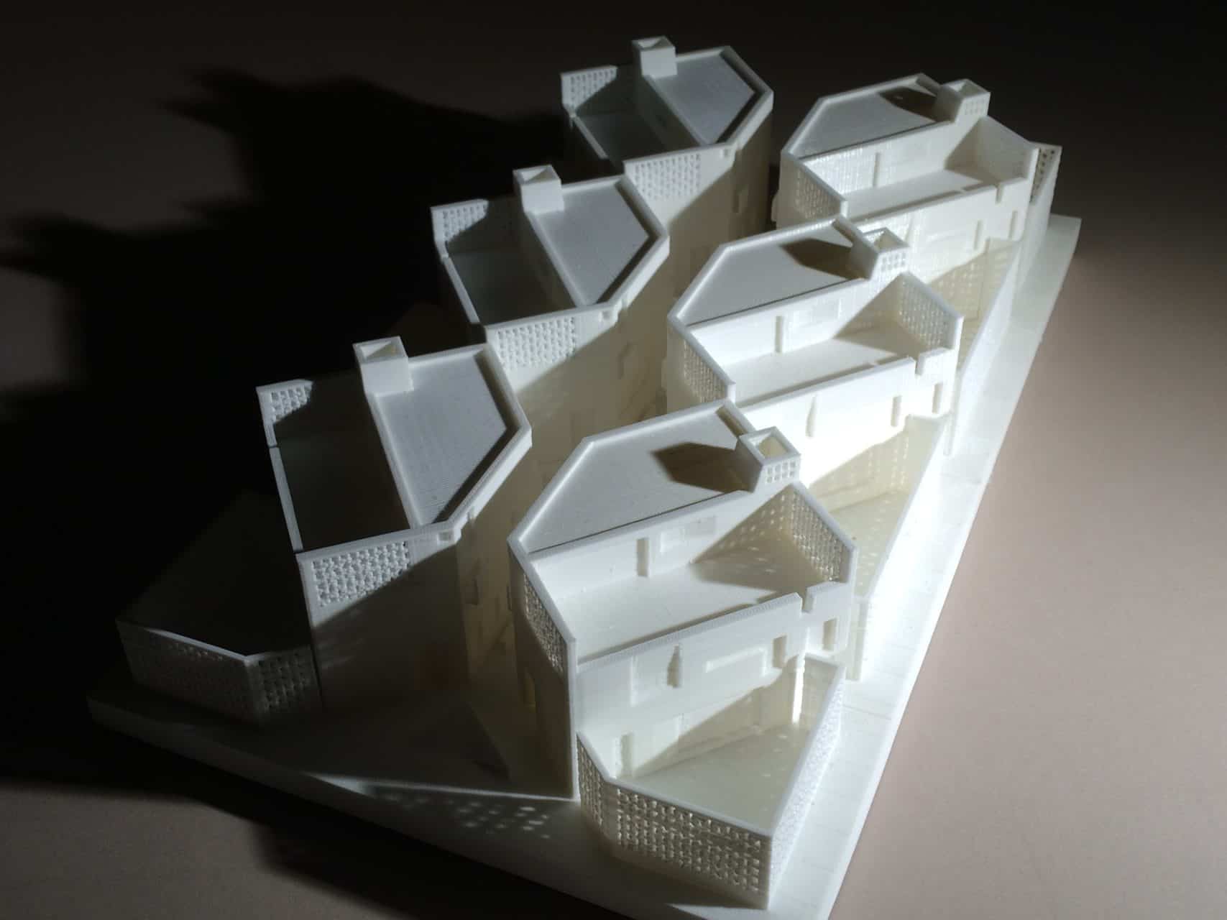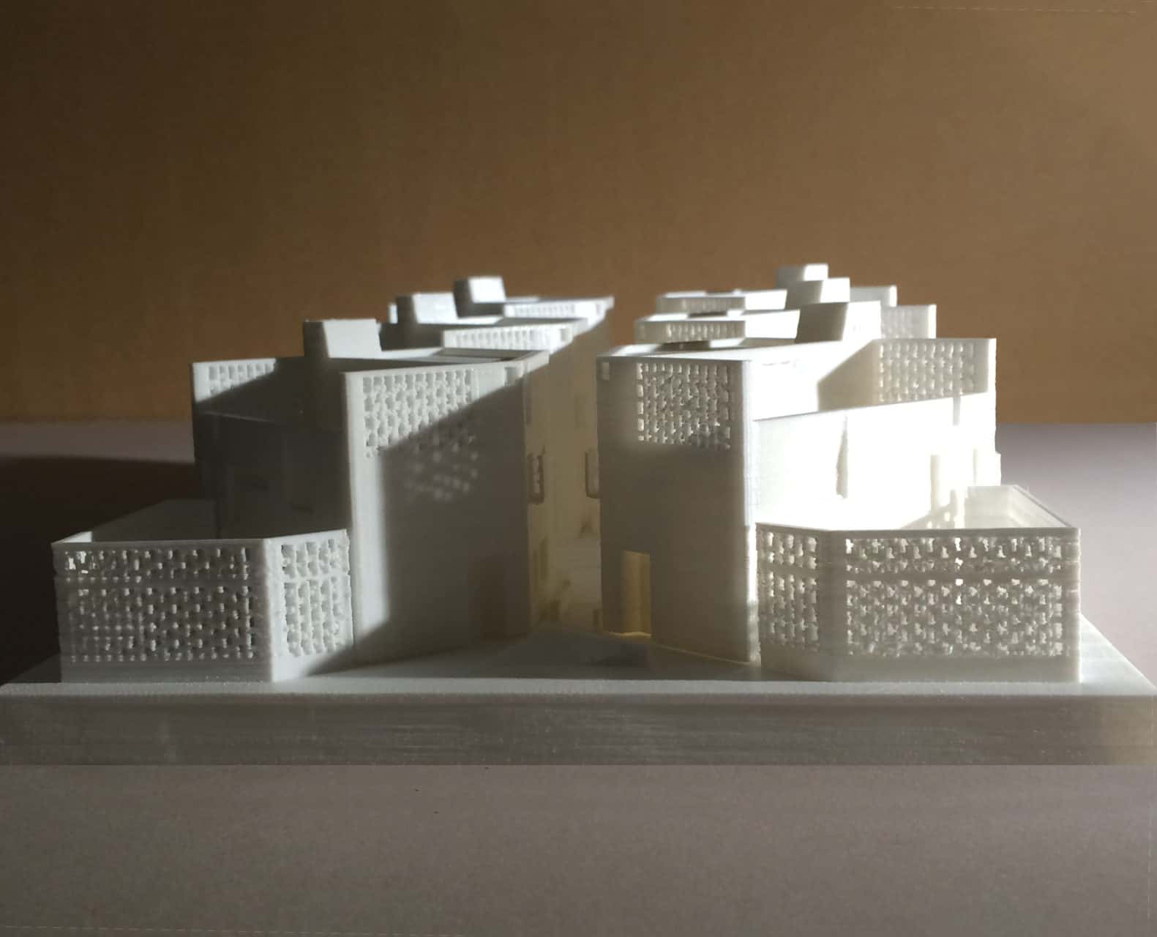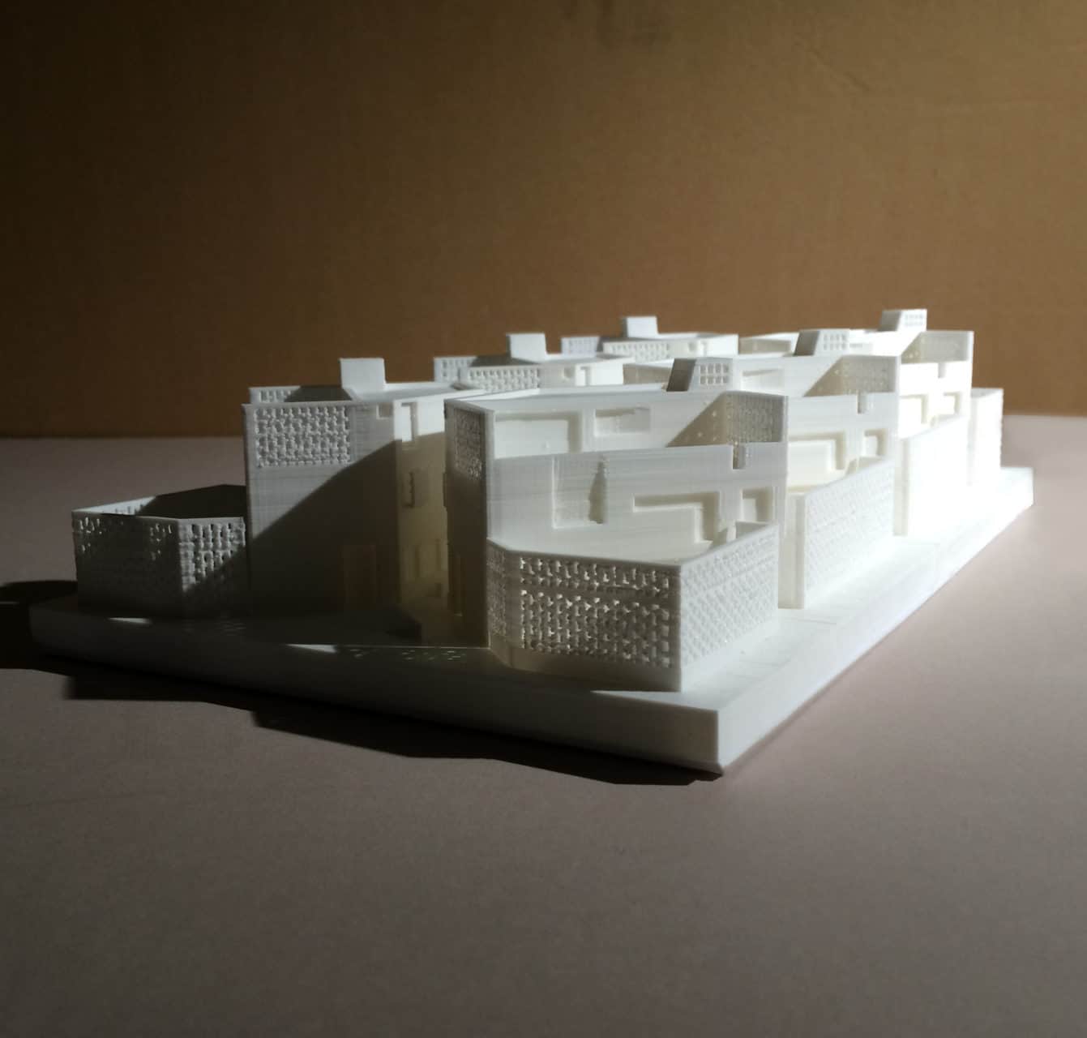Six Villas
Belsize Architects have designed a cluster of six villas close to the sea in Dhahran, Saudi Arabia. The practice designed the luxury homes at a 45-degree angle within their plots to allow expansive views while avoiding overlooking. The site is close to the Gulf Corniche and forms part of a wider masterplan including retail and commercial space.
The main challenge was to provide open views to the sea while respecting local social requirements for privacy. At the same time there was a requirement to create shared, communal amenity space within the complex for neighbours to connect and for children to play together in a safe space. The overall design also had to take account of the climate which is often harsh, with severe heat and humidity. The villas are set in a staggered formation and each features two separate routes of access for social reasons. Living rooms and kitchens are on the ground floor, bedrooms on the first floor, while on the top is a family room with an adjoining, partially covered terrace, which can be made entirely private using a canvas curtain. The villas have their own private gardens, which are not overlooked by neighbours.
Published:
