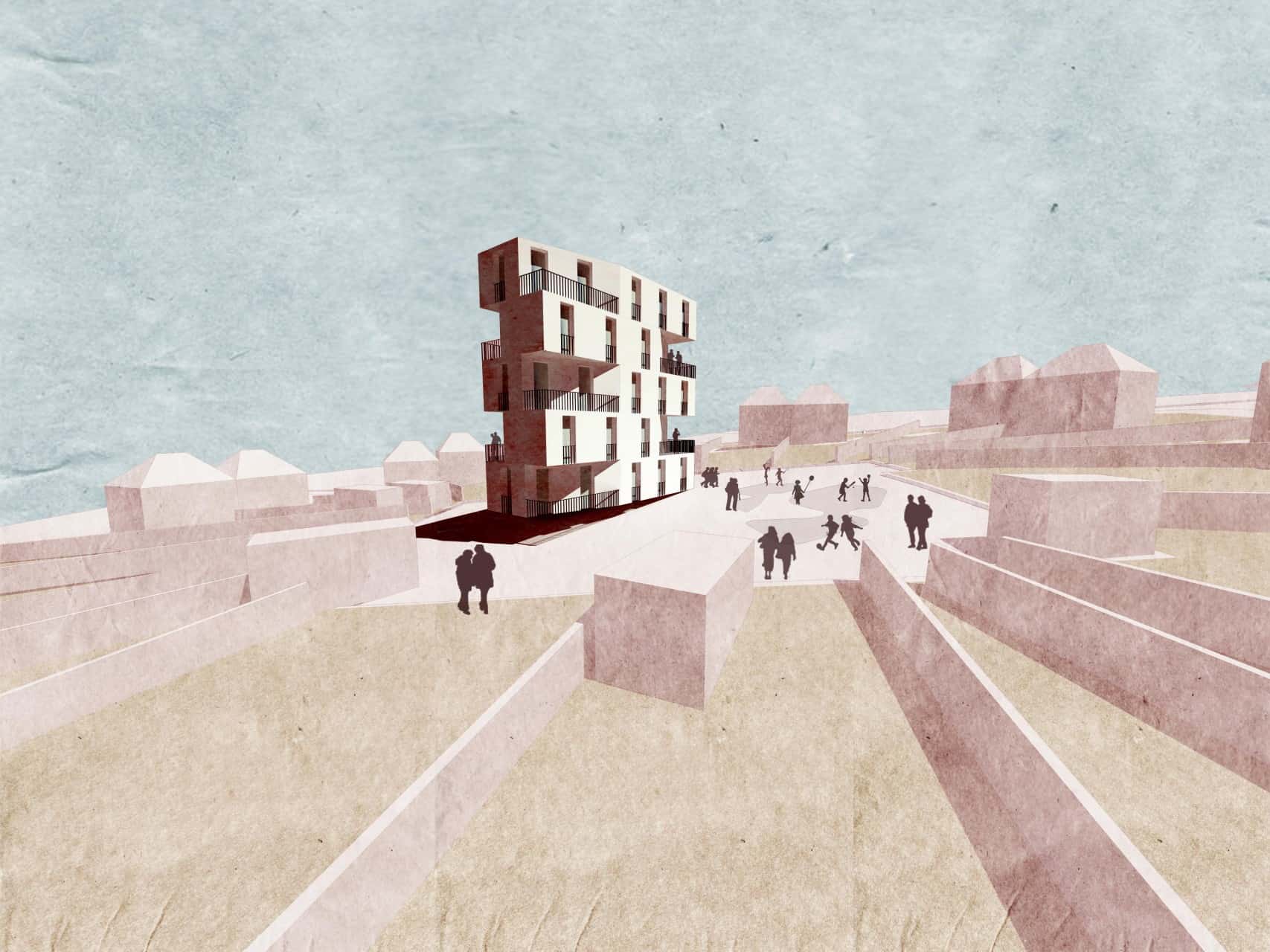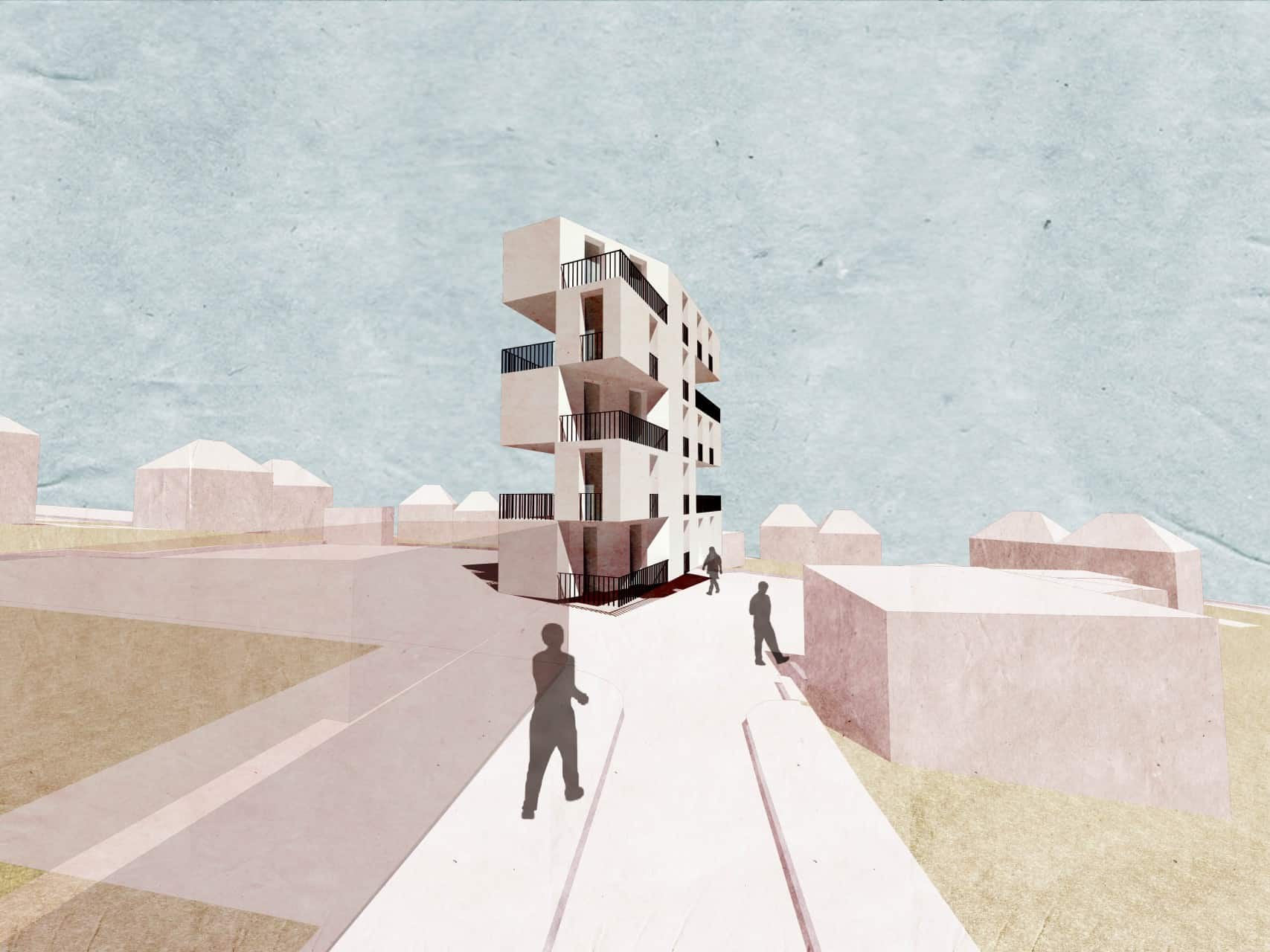Rotherfield Crescent, Brighton
The unusual site, surrounded by an earlier development of semi-detached houses with large rear gardens, required an unusual design solution. The new addition is designed to act as a focal point as well as providing enviable views over the Downs.
It provides amenity space not only for the new development, but also for the surrounding community. The design minimises the impact on the existing views of the neighbouring properties by adopting a long, slim, asymmetrical footprint that flips on its central axis from floor to floor reducing the mass of the building and creating secluded outside space for each of the new dwellings.
A concrete core and frame delivers the structural support and performs well in terms of providing acoustic protection and fire proofing between dwellings. An insulated Metsec façade support system with a ventilated rain screen cladding forms the outer skin.



