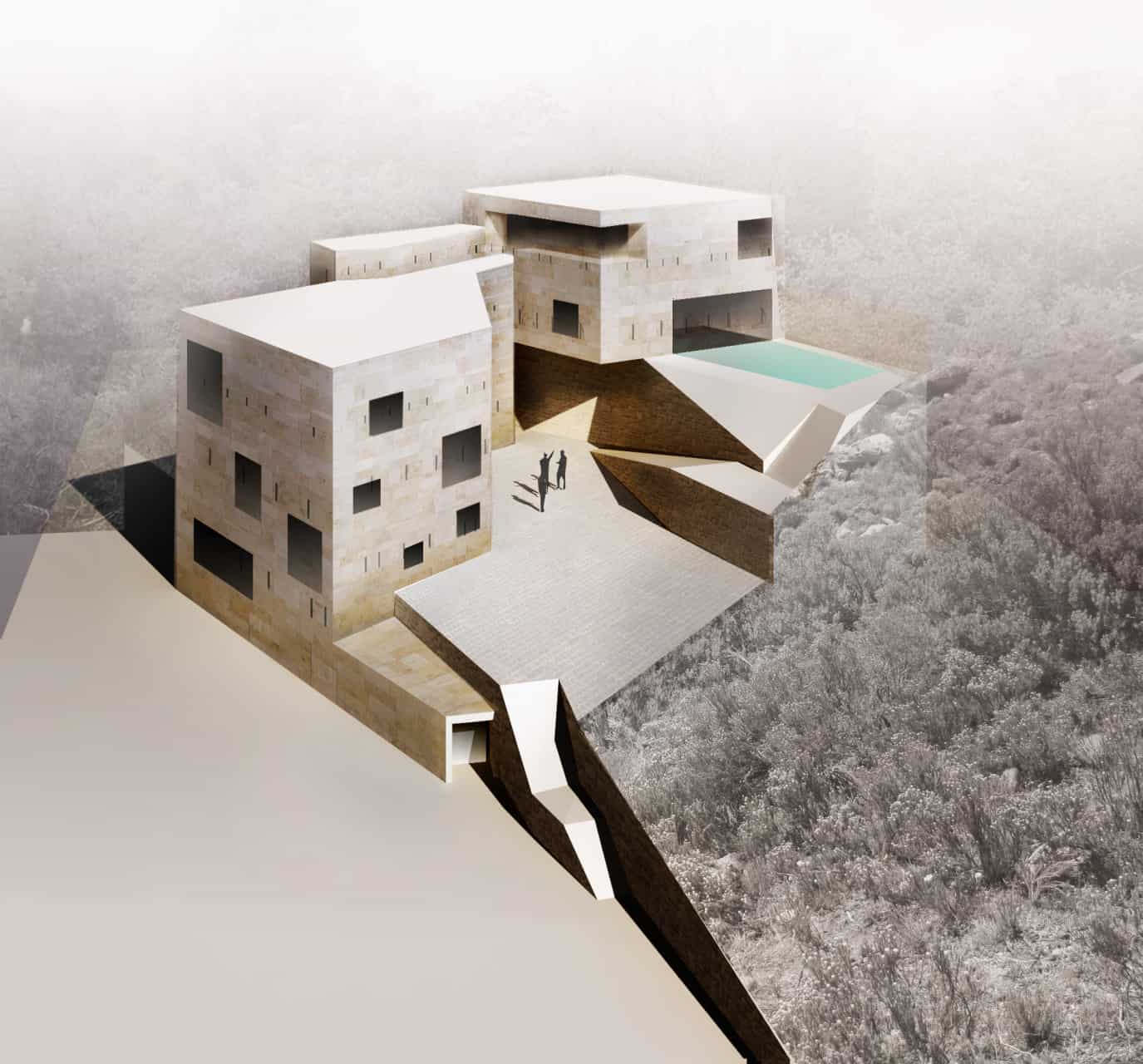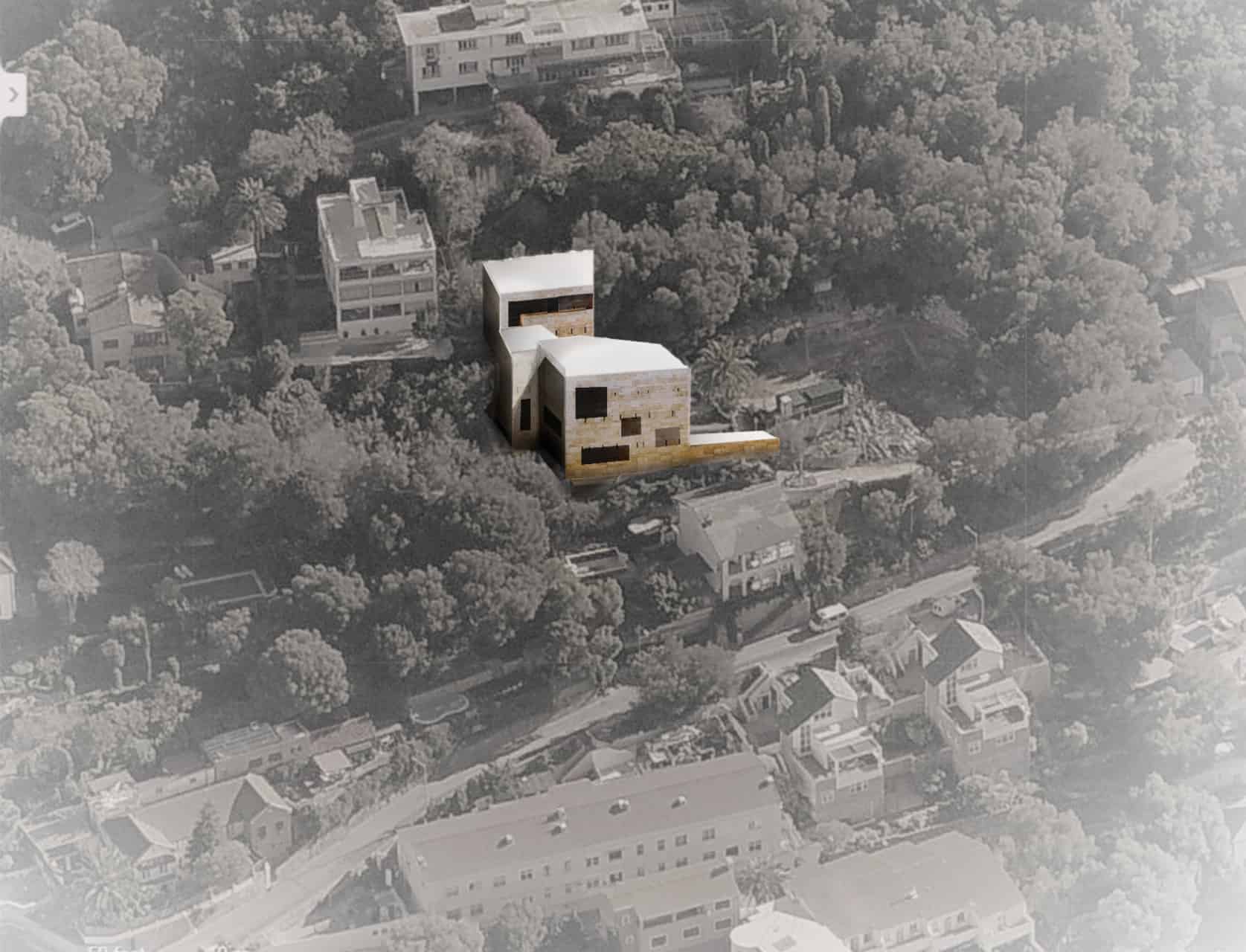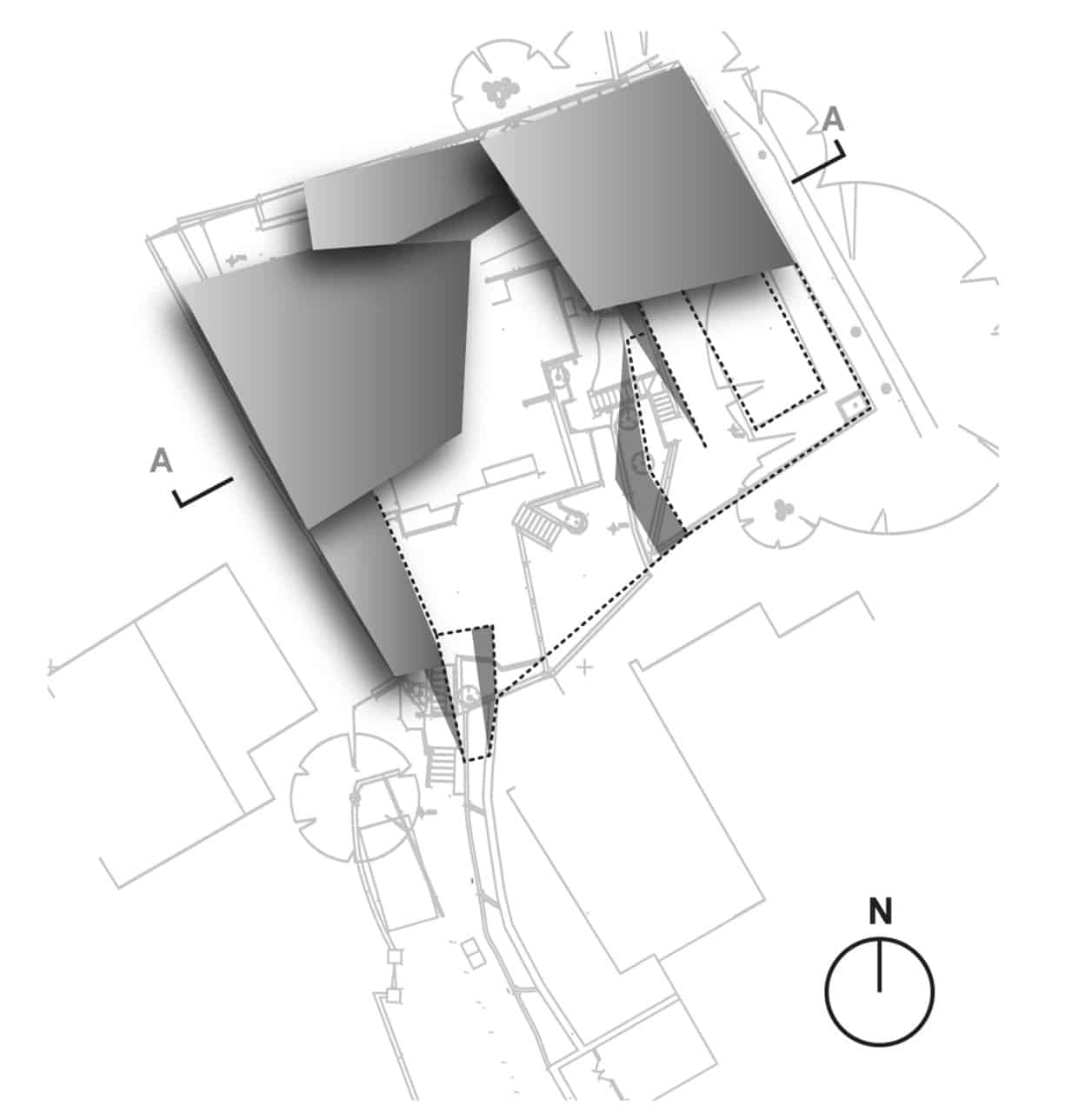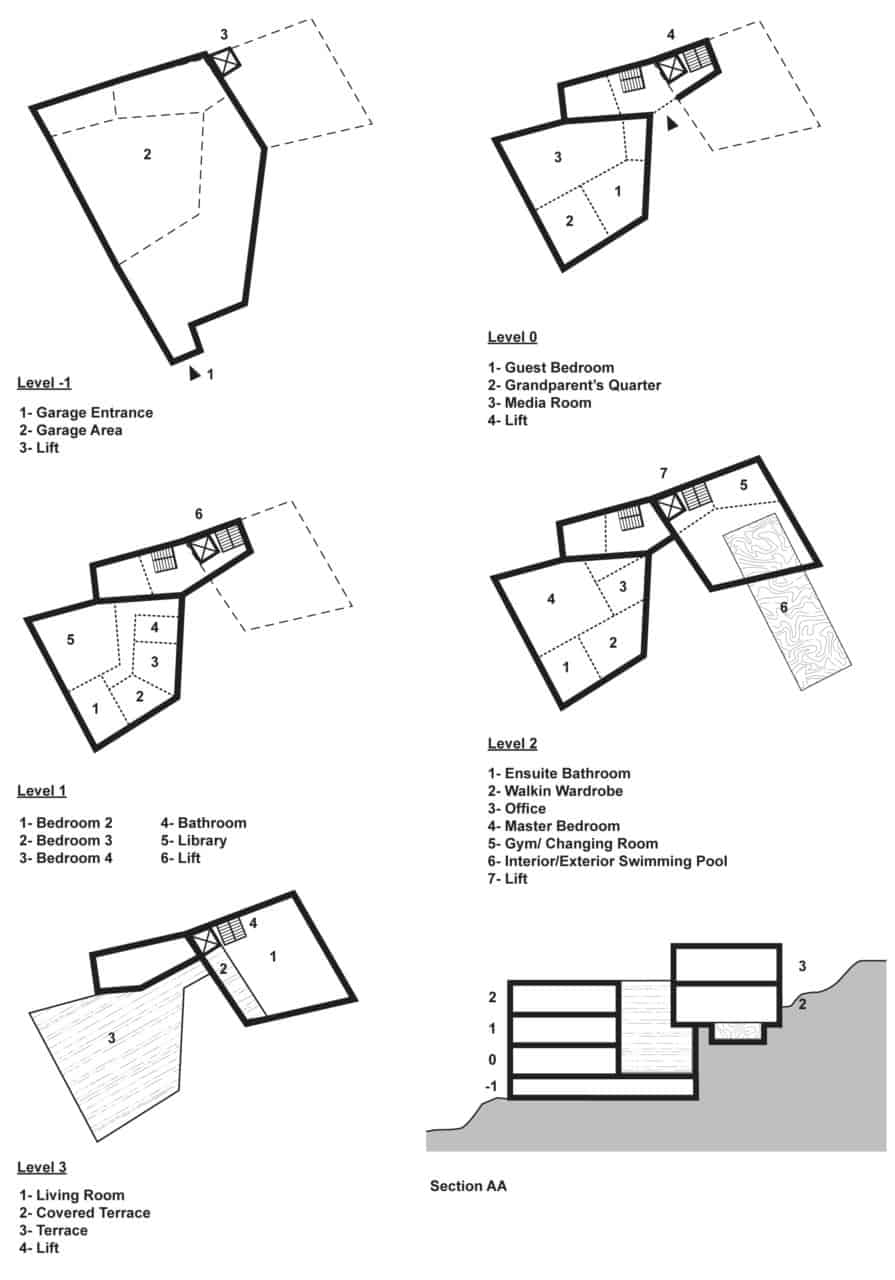Gibraltar House
Our design for an as yet unbuilt Gibraltar house scheme incorporates a series of cascading, connecting blocks that suit the topology of the site, and frame views of the coastline through a series of openings and terraces.
The twists and turns of the blocks, referencing traditional Mediterranean stepped architecture, create a series of interesting positive and negative volumes, while providing valuable shaded spaces. The intersection of the three blocks meet forms the front entrance patio of the building, from where a lift/staircase connects all the levels – from basement to the top floor. The primary view is towards the west with additional secondary views to the south.
The blocks curl around the main terrace to provide all main rooms to enjoy views towards the sea or surrounding area. The roof above the living room incorporates solar panels with terraces on the lower roofs. The lowest and largest terrace opens from the living room with unobstructed sea views. The most easterly block contains a swimming pool at ground floor level with living space immediately above.
Most of the other rooms, including office space, are located in the westerly block. The smaller central block houses several smaller spaces, and provides horizontal and vertical connections throughout the building. An underground garage is accessed via a discreet entrance, adjacent to the main external staircase which also leads to the garden terraces, arranged to mirror the hierarchy of the cascading blocks.





