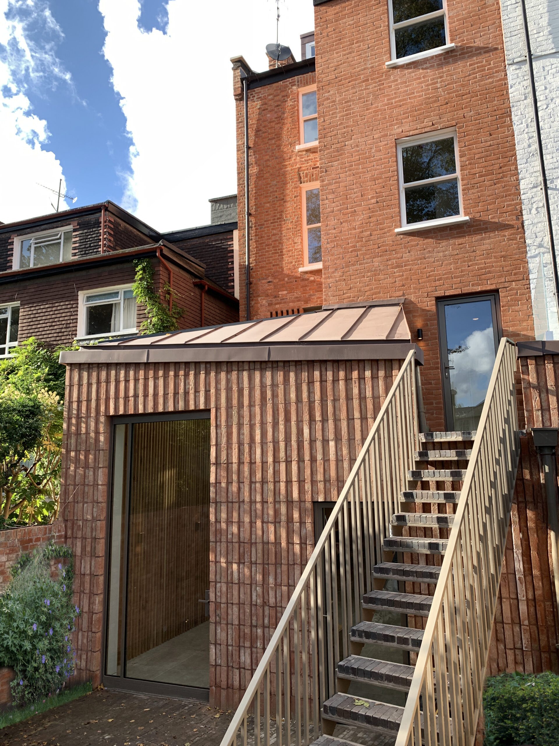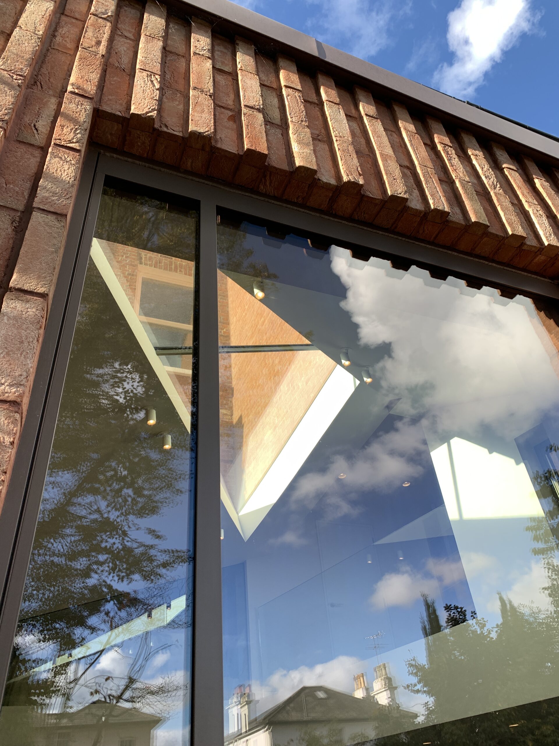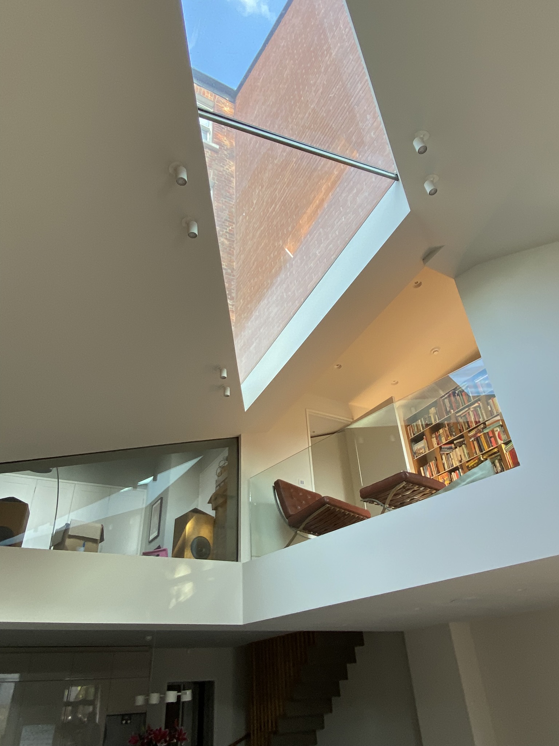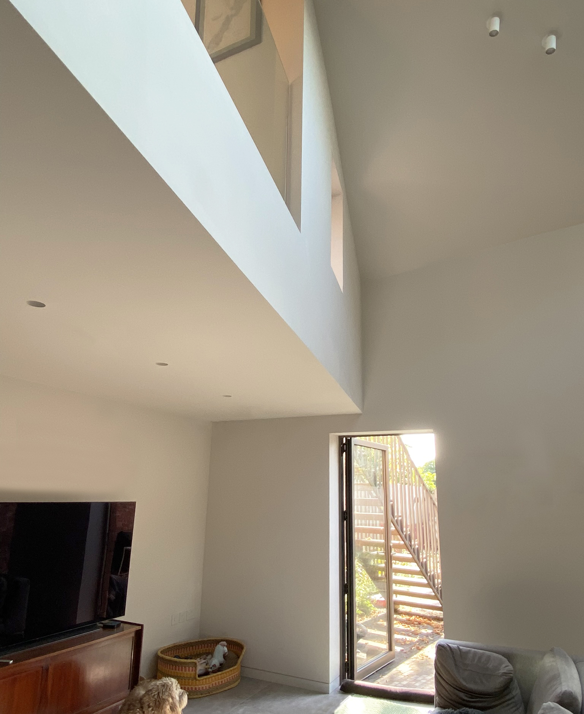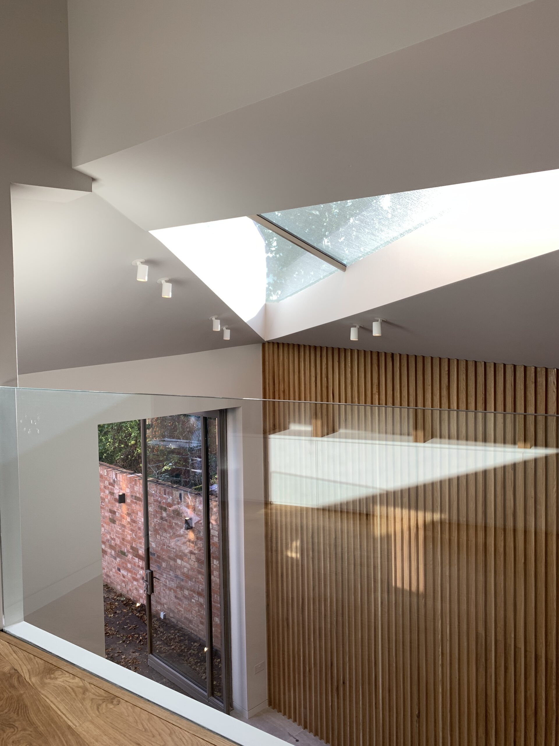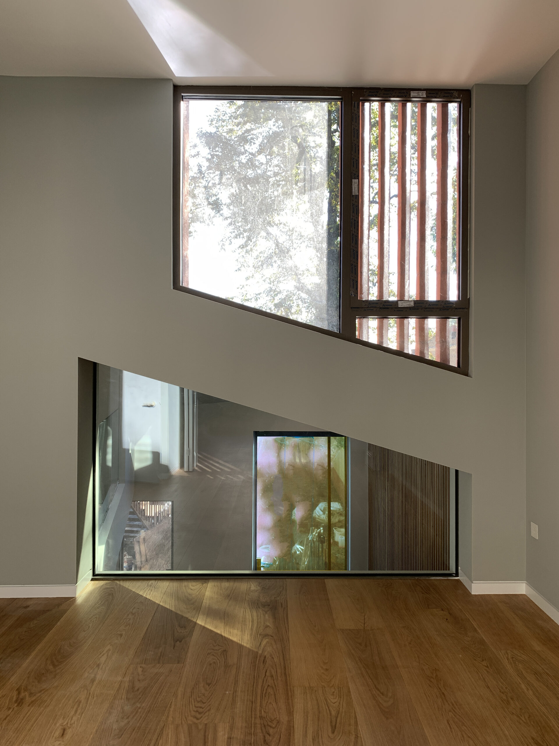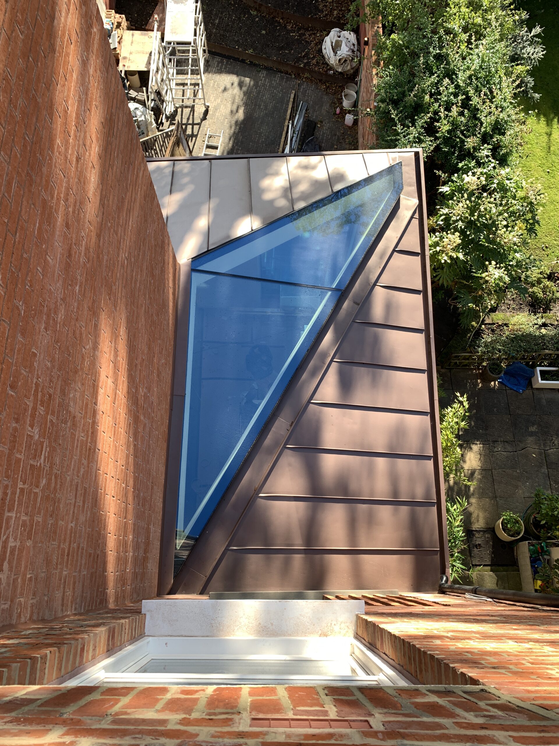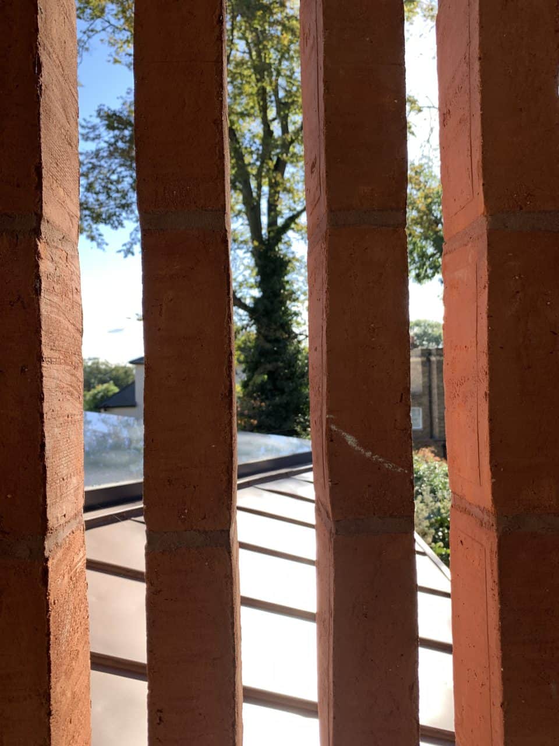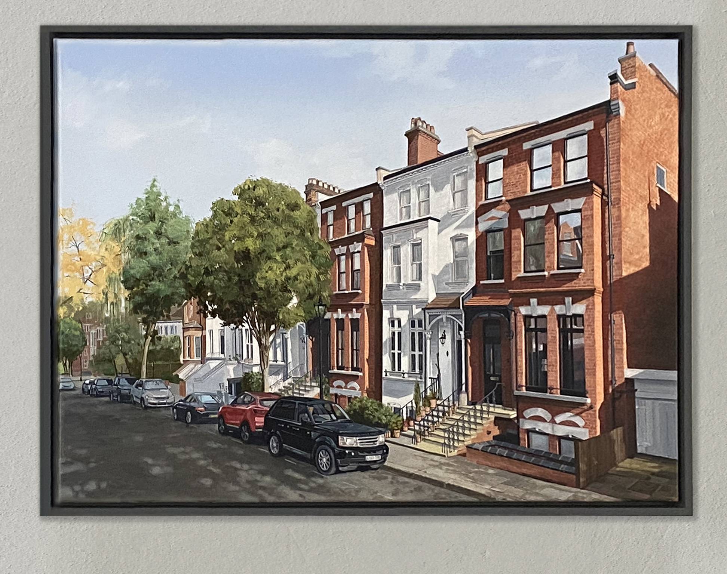Pilgrims Lane
The Pilgrims Lane project is the complete restoration. remodelling and addition of a loft and rear extension to a four-storey late 19th Century house in Hampstead.
The house was structurally unsafe, and internally poorly designed and dilapidated. The building had to be made sound and family lift brought back to a property previously divided into flats. This required creating connectivity, horizontally and vertically, as well as much restoration.
With the addition of two dormers a large loft bedroom and bathroom was created in a space previously felt impossible, while the main change was to add a contemporary double storey rear extension which connects the basement with the two rooms above. The new kitchen and living-dining room can be viewed internally from the gallery above while light pours in through a massive triangular skylight.
An overscale pivot door opens into the rear patio of the garden, while a new external staircase clad in bricks now connects the garden directly with the living floors above.
On ground floor the two existing reception rooms are treated differently but are open to each other. The front reception room remains traditional, keeping original features including the existing fireplace. In contrast, the rear reception room was designed contemporarily, with two trapezoidal windows connecting to the new rear extension.
The upper floor layouts were rearranged and rebuilt in order to respond to the client’s needs in terms of bedrooms, dressing rooms, bathrooms, study and other uses.
The red brick facade and limestone window lintels, previously damaged and painted white, were meticulously restored. The extension facade is dressed with vertical red rustic bricks and topped with coloured zinc.
Published:
