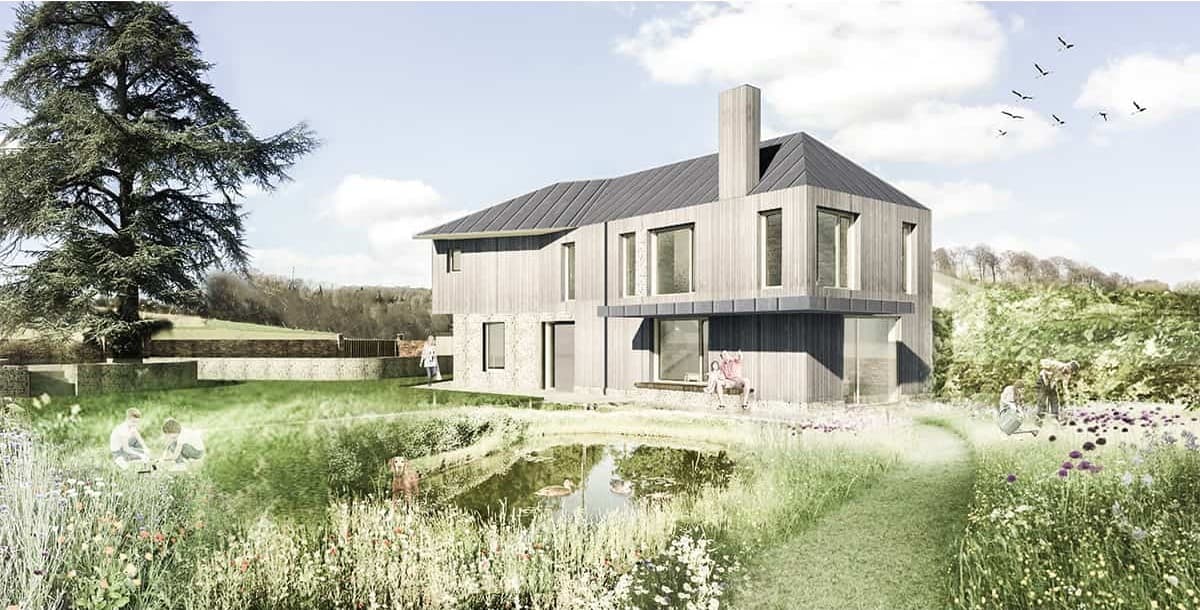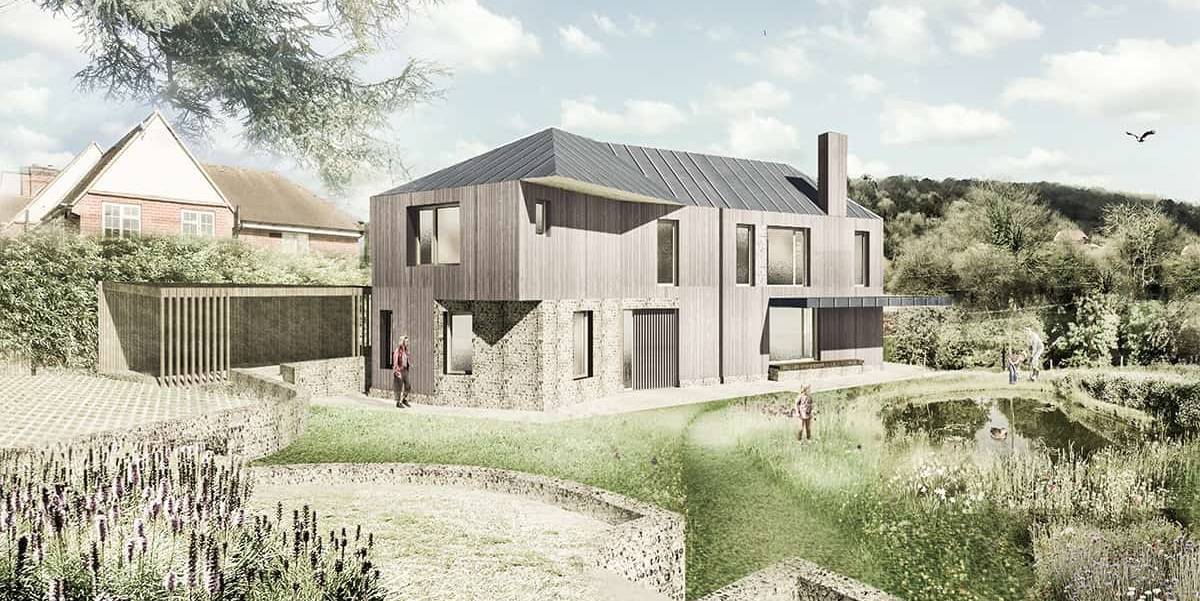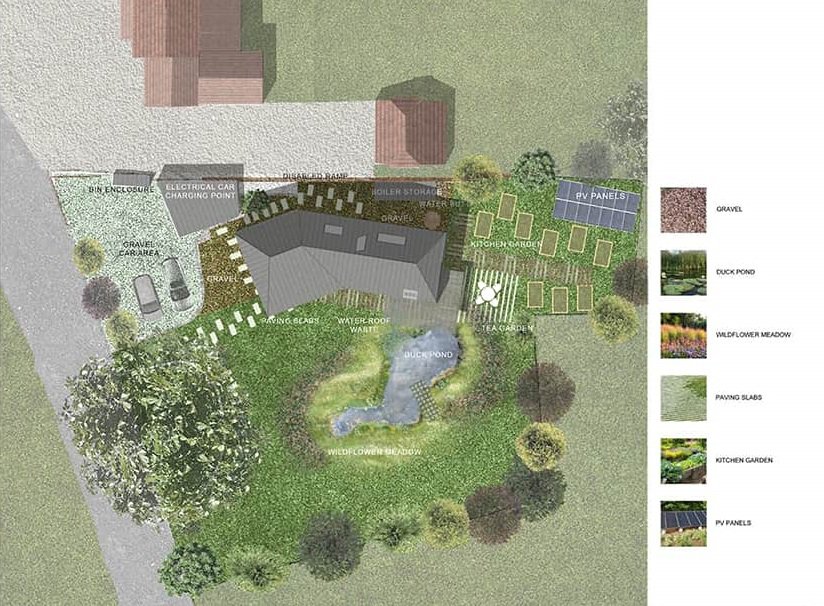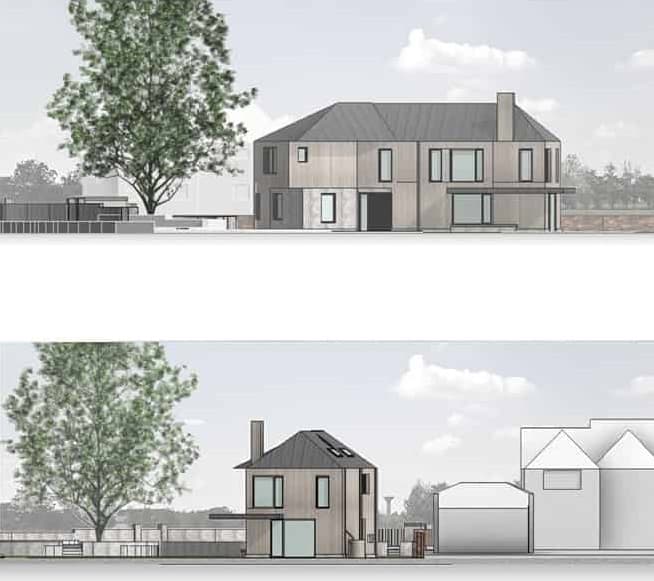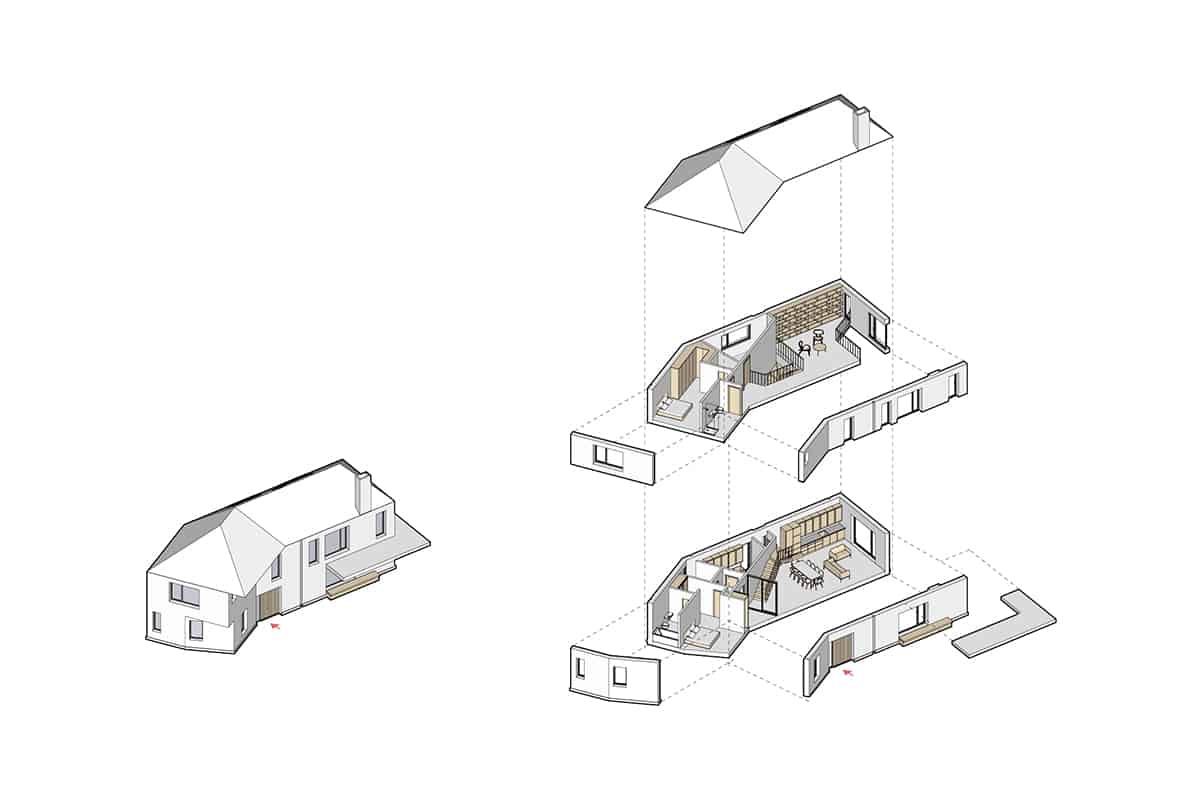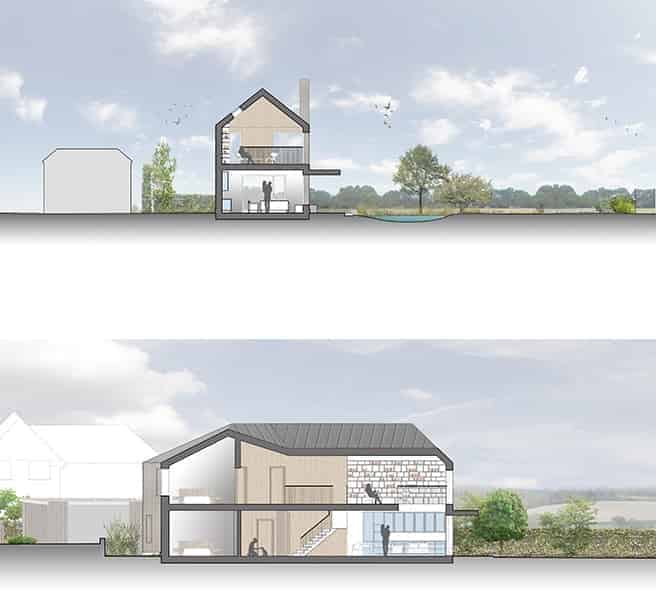Monkey Lodge House
The proposed country house is situated in the Hambledon Valley in the Chilterns Area of Outstanding Natural Beauty. The magnificent views across the valley in three directions are what make the site. Belsize Architects were tasked with designing a new country house, oriented to exploit the views as well as to reflect local barn architecture and use local materials.
In line with the client’s ambitions for a healthy and sustainable house a two-storey building was designed. The context provided the clues to the design which seeks to connect comfortably with its surroundings. The final design was both a celebration of sustainability and a home which takes its inspiration from local vernacular architecture.
The building is shaped to provide carefully oriented rooms and engaging spaces, with well-thought through circulation, and is capable of adaptation for older age.
The country house aims to achieve net zero operational carbon output and includes on-site renewables, sustainable heat systems (ASHP), heat recovery and energy storage, water cycle rainwater harvesting and a pond created to reuse the water.
The South facing garden, with its views to West and East, is a natural one, covered for bio diversity with wild meadow which mirrors the wild plants and habitat of the valley to encourage a healthy, balanced local ecosystem.
