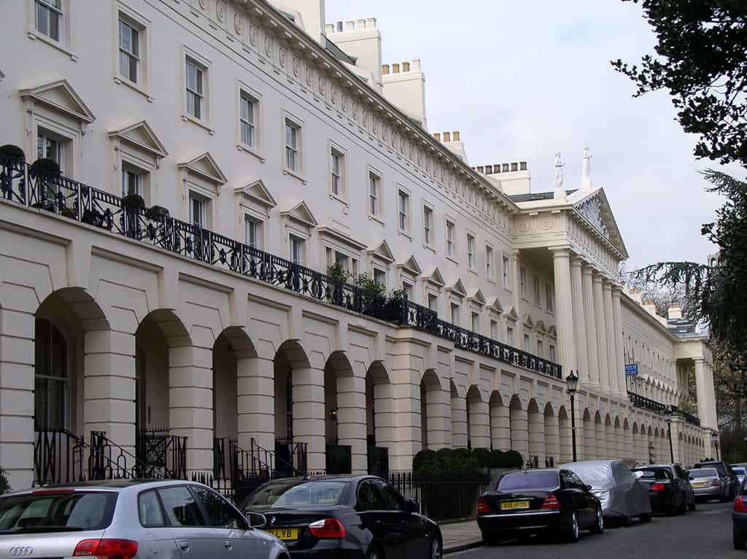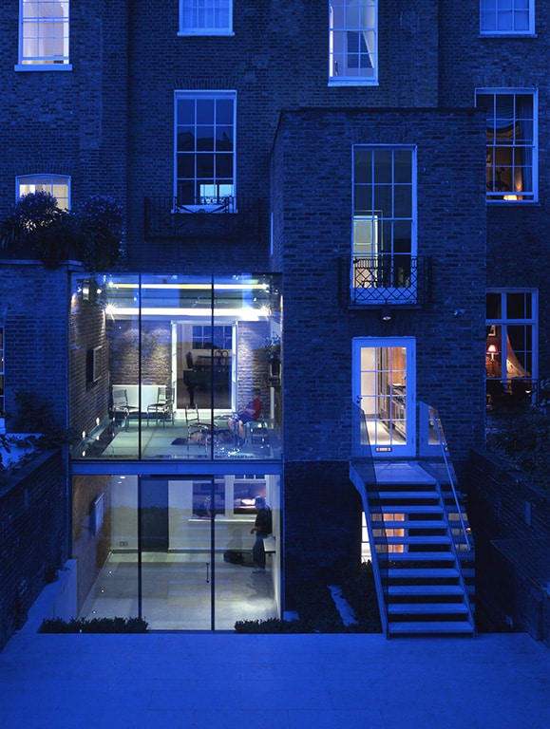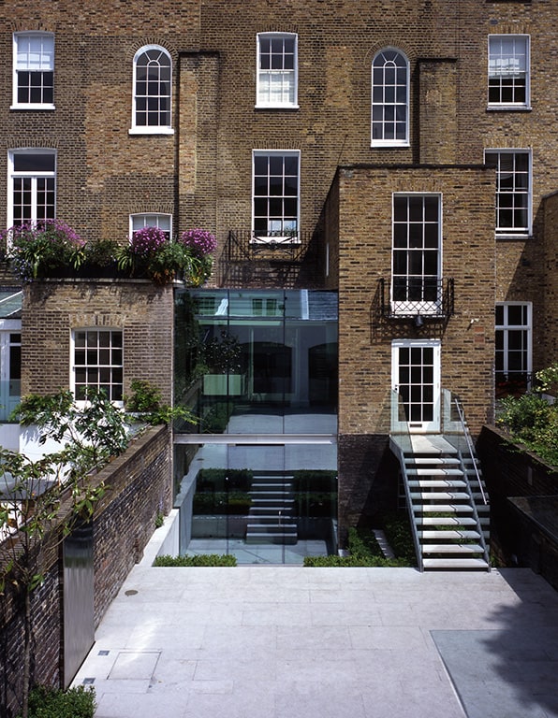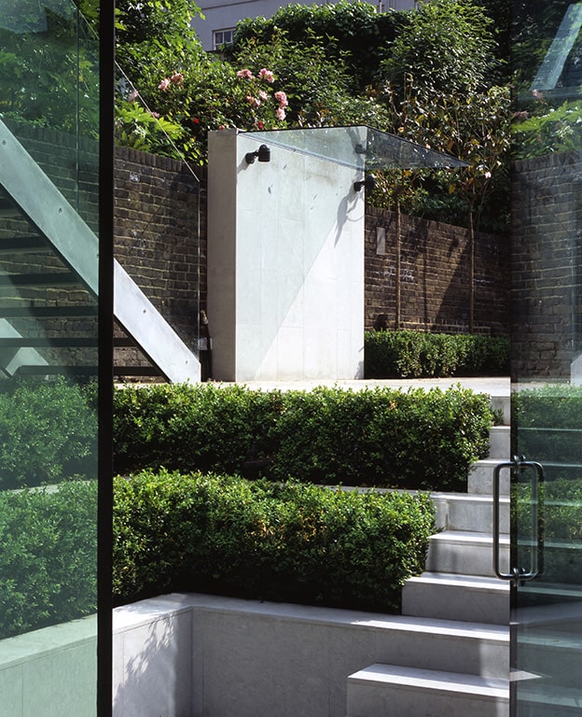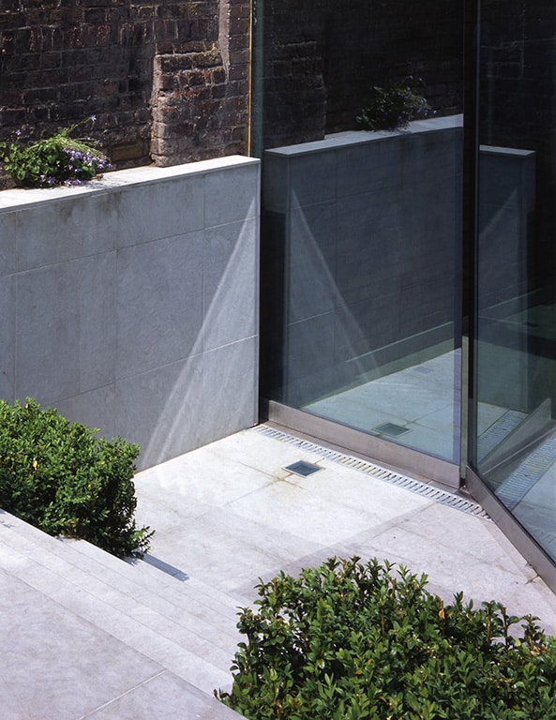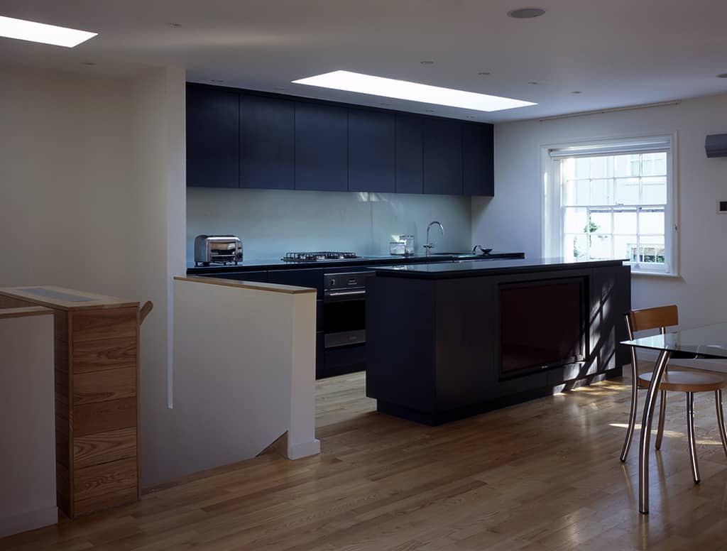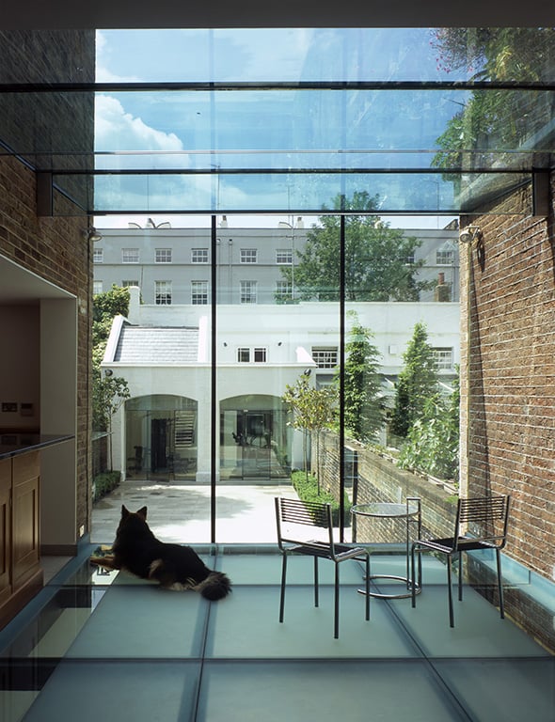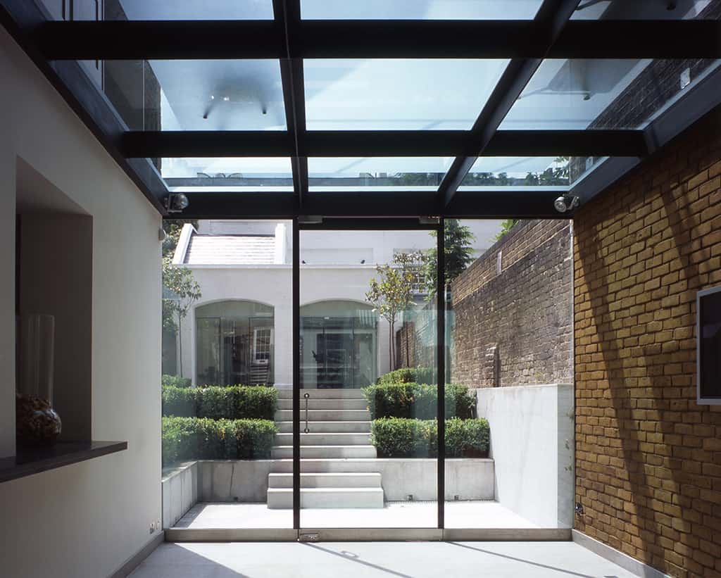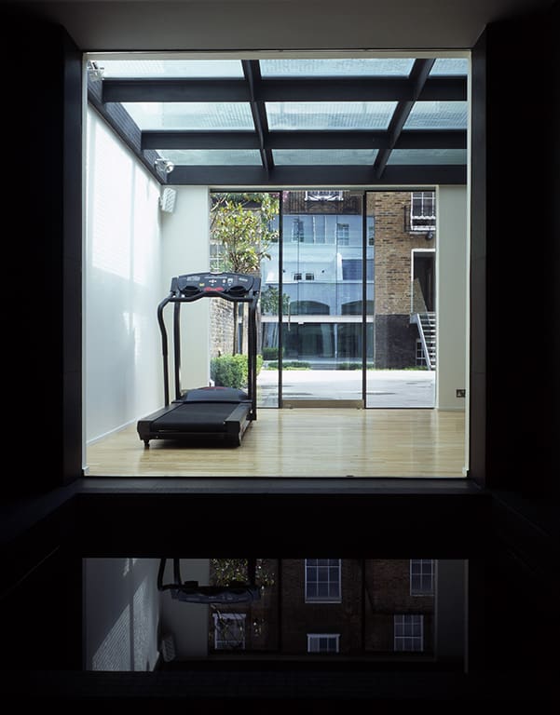Hanover Terrace
This Nash-designed house forms part of a Grade I listed terrace in Regent’s Park. Our refurbishment to adapt it for modern living therefore demanded a careful and sensitive response.
The key feature is a large two-storey glass extension contrasting with the original grade listed house. By concealing as much of the structure as possible, the only visible material is glass – including a glazed floor. A new kitchen connects to the extension, and intelligent home technology has been installed throughout. The living rooms have been restored and remodelled to create further space in this listed terrace.
No original features remained in the mews house opposite the main building, allowing us to remodel it entirely. Here we created a large studio, open plan kitchen and slate-clad bathroom on the first floor, with a large ground floor gym and spa overlooking the garden. A glazed roof brings additional light into the gym and forms a first floor terrace, mirroring the new extension opposite.
Publications:
Grand Designs Magazine – June 2017
Living Etc magazine – September 2010
Inside Outside, Residence – 2010
The Sunday Times, Inside Out – May 2006
Town and Country Properties magazine – Spring/Summer 2005
The Sunday Times, Home – 1st May 2005
House and Garden magazine – April 2005
Digital Home magazine – August 2004
