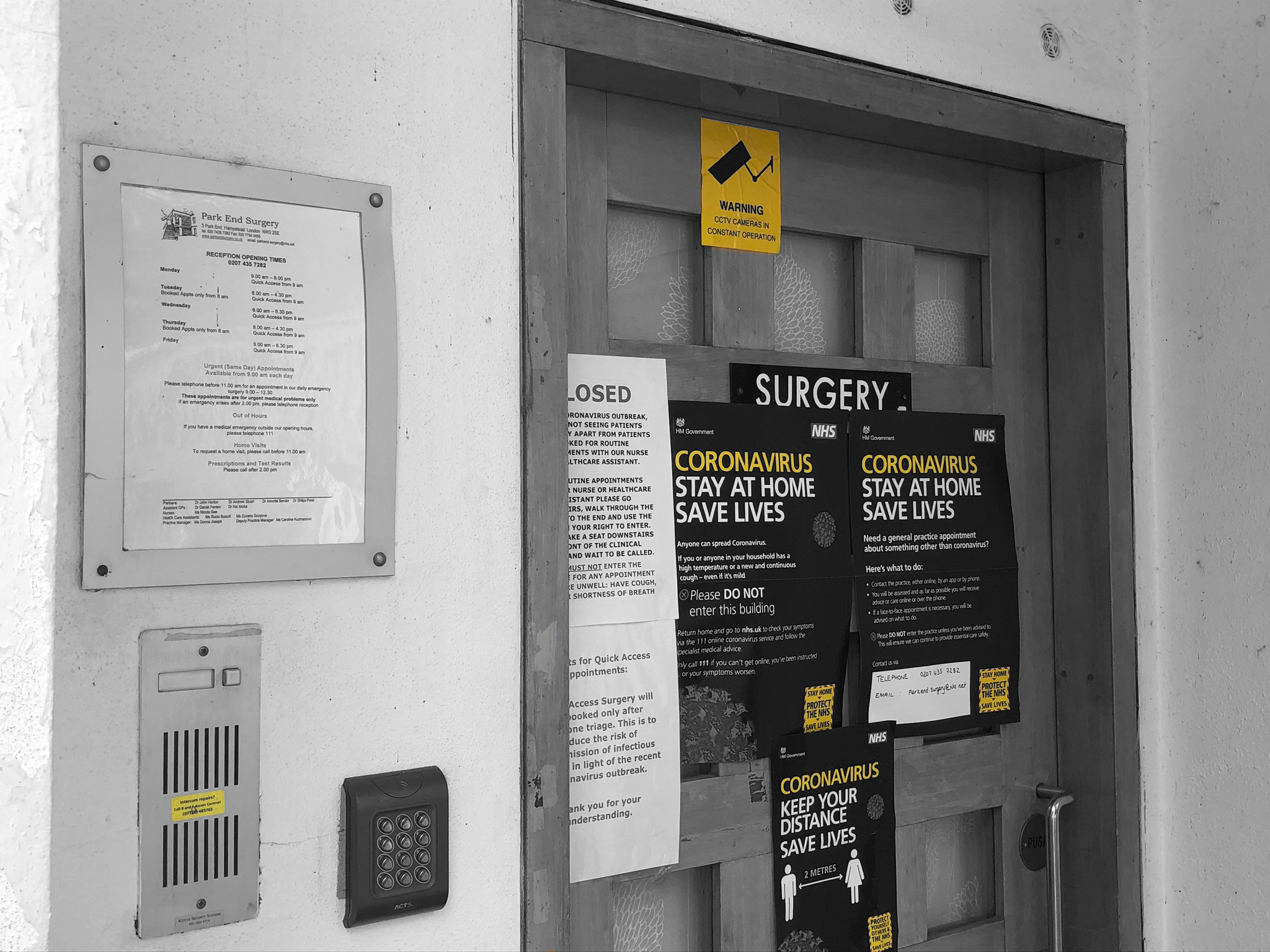The virus will cause a much broader and deeper rethink about many of the ways in which we live. An obvious starting point to illustrate this might be at the heart of the present crisis, the health service. It already seems almost inconceivable that hospitals, clinics or GP surgeries can remain the same. We have already seen hospitals divide themselves into Covid and non-Covid sections, all the way through from reception to assessment to ward to ICU to theatre to recovery. There has been much innovative repurposing but, as we have seen, it is severely constrained by a physical infrastructure that fails to match newly-identified needs.
When there is a chance to take a breath there will be a major rethink of hospital design. The same will go for GP surgeries as part of the reassessment of the overall relationship between primary and secondary care, and care in the community. With the system of total triage now in place, where remote initial assessment by phone or on-line becomes the rule, the specifications for premises will need to change.
Now that telephone and video consultations have overnight become the norm, the demand for space set aside for face-to face consultation and examination will shrink in relative terms. There will be fewer patients in surgeries and out-patient waiting rooms so reception areas will need to meet quite different, safer requirements, with perhaps less space overall but certainly much more generous distancing, quarantining even.
Meeting these new requirements will need to be accelerated as time is not a luxury here. but the crisis also creates the opportunity to move rapidly to fresh premises designed to match fresh clinical requirements. The medical profession will need to specify quickly what the new needs are. Architects will need to create a new language in which to give these medical requirements substance and at the same time incorporate all the latest thinking about design for well-being.


