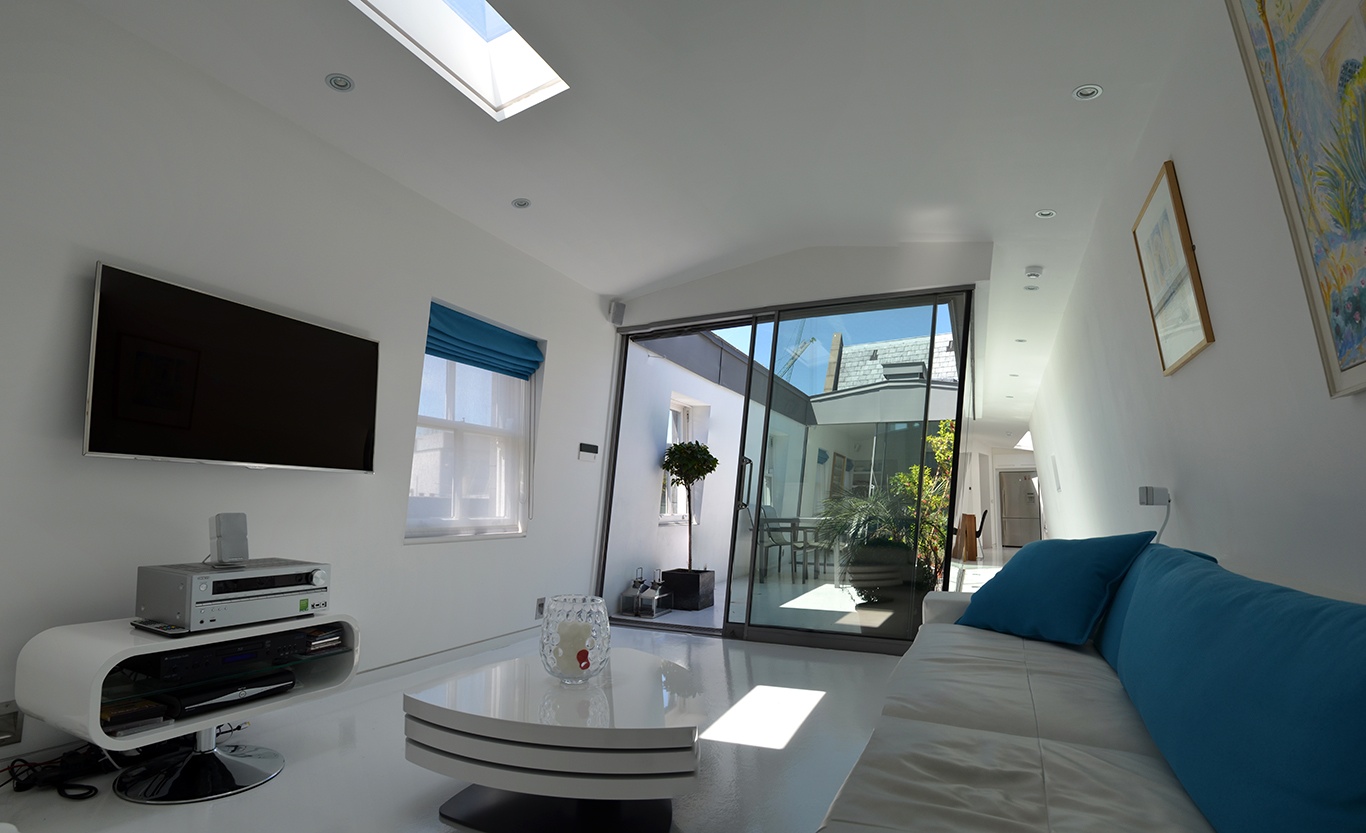It isn’t just the perils of building downwards to create basement extensions that concern planners and local residents. Rooflines in the UK are subject to some of the tightest planning controls around, as planners try to maintain as much control as they can on the appearance and rhythm of residential streets.
In the commercial development sphere things could hardly be more different. The City of London has undergone a fascinating evolution from a relatively low-rise cityscape pierced only by graceful church spires, to today’s testosterone-charged Square Mile where developers and planners have colluded to utterly transform the skyline. The Walkie-Talkie is but one of several new tall buildings with a megalithic presence, while the Cheesegrater on Leadenhall Street offers an ingenious response to protected views of St Paul’s. While the cathedral may be visible for miles around, Wren’s spires can hardly be seen at all from a distance.
Outside the City, however, the planning regime governing rooflines remains as strict as ever – particularly in conservation areas. Places such as Notting Hill, Primrose Hill, Kensington, Chelsea and Fulham owe much of their attractiveness to planners’ insistence that the rooflines of their Georgian, Victorian and Edwardian terraces remain clean and uninterrupted. Outside conservation areas changes to permitted development rules are allowing some householders to extend upwards, but within them it’s very difficult to find ways of building up. Nevertheless, we have been able to devise solutions.
Rathbone Street is a small street tucked behind Tottenham Court Road in central London, and part of a large conservation area between Oxford Street and Bloomsbury. Our client wanted to create more space at his top-floor apartment in a 19th century block, and approached us after earlier attempts to build upwards had been rejected by planners, anxious to preserve the building’s roofline. We successfully proposed an extension onto a flat roof above the original apartment, hiding much of it from view behind an existing parapet wall.
Externally, the flat has a traditional appearance and takes the form of a mansard roof. Windows are in proportion with the existing building. Behind this traditional façade, however, lies a highly contemporary extension. At its heart is an inner glazed courtyard – open to the sky and completely hidden from the street. The inner skin of the mansard roof is fully expressed, resulting in steeply angled internal walls. The courtyard glazing is also placed at an angle, creating an unsettling yet playful spatial effect. Rooflights bring in additional daylight and a crisp white palette gives a real sense of space. A bit of careful thought has finally given our client the additional space he wanted with lots of character. Planners are happy too, with a solution that could be readily applied to buildings and conservation areas elsewhere.


