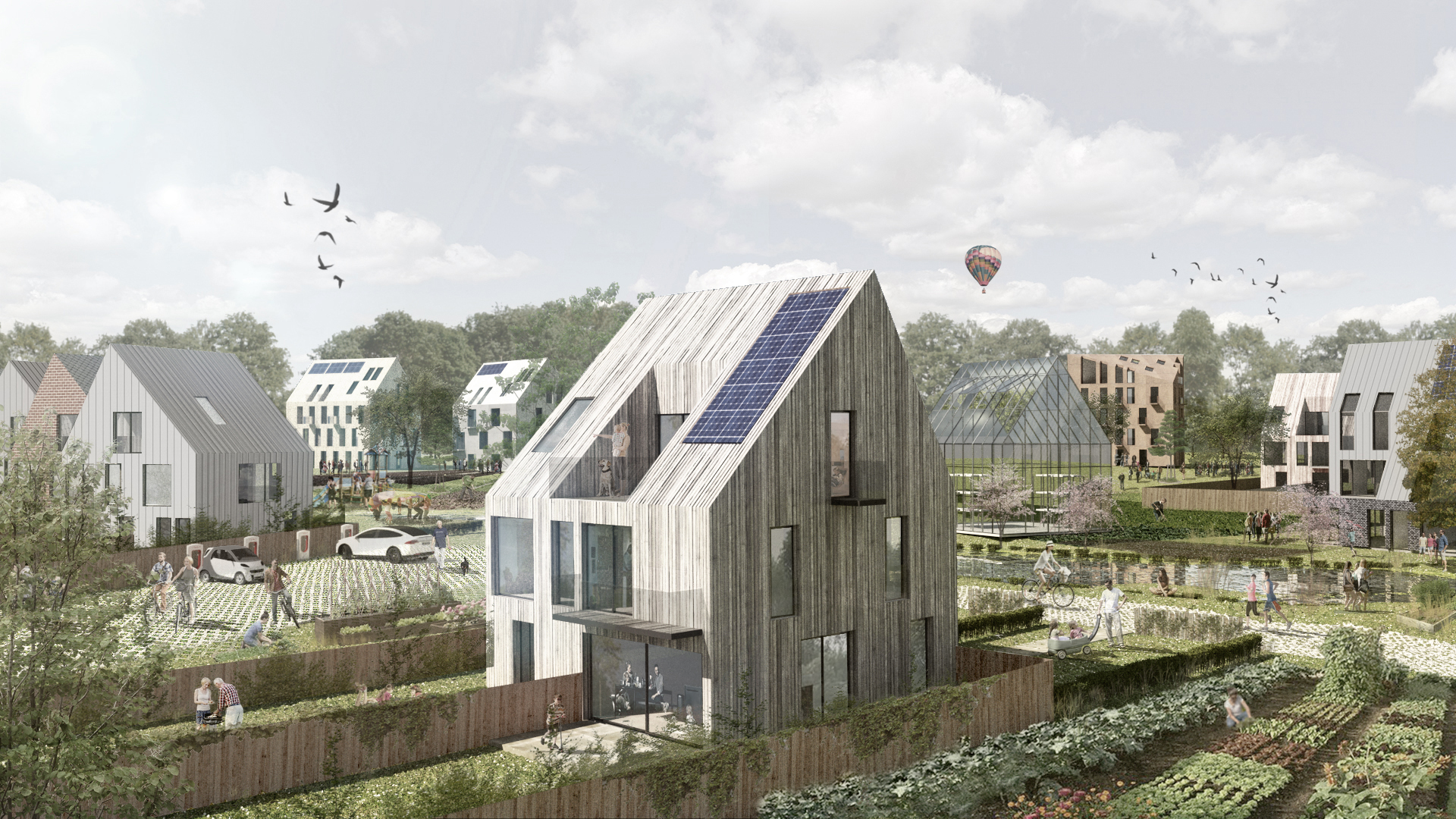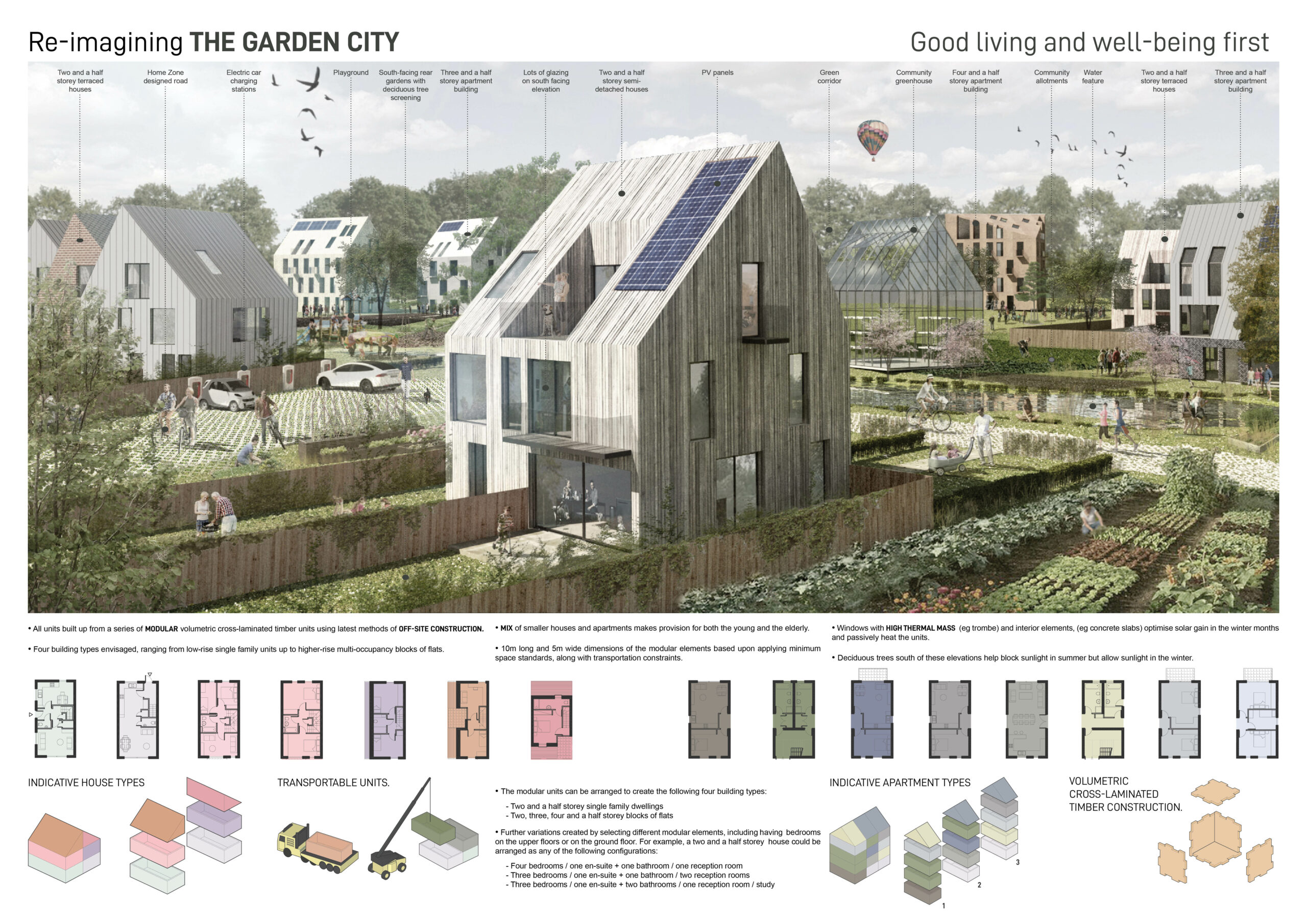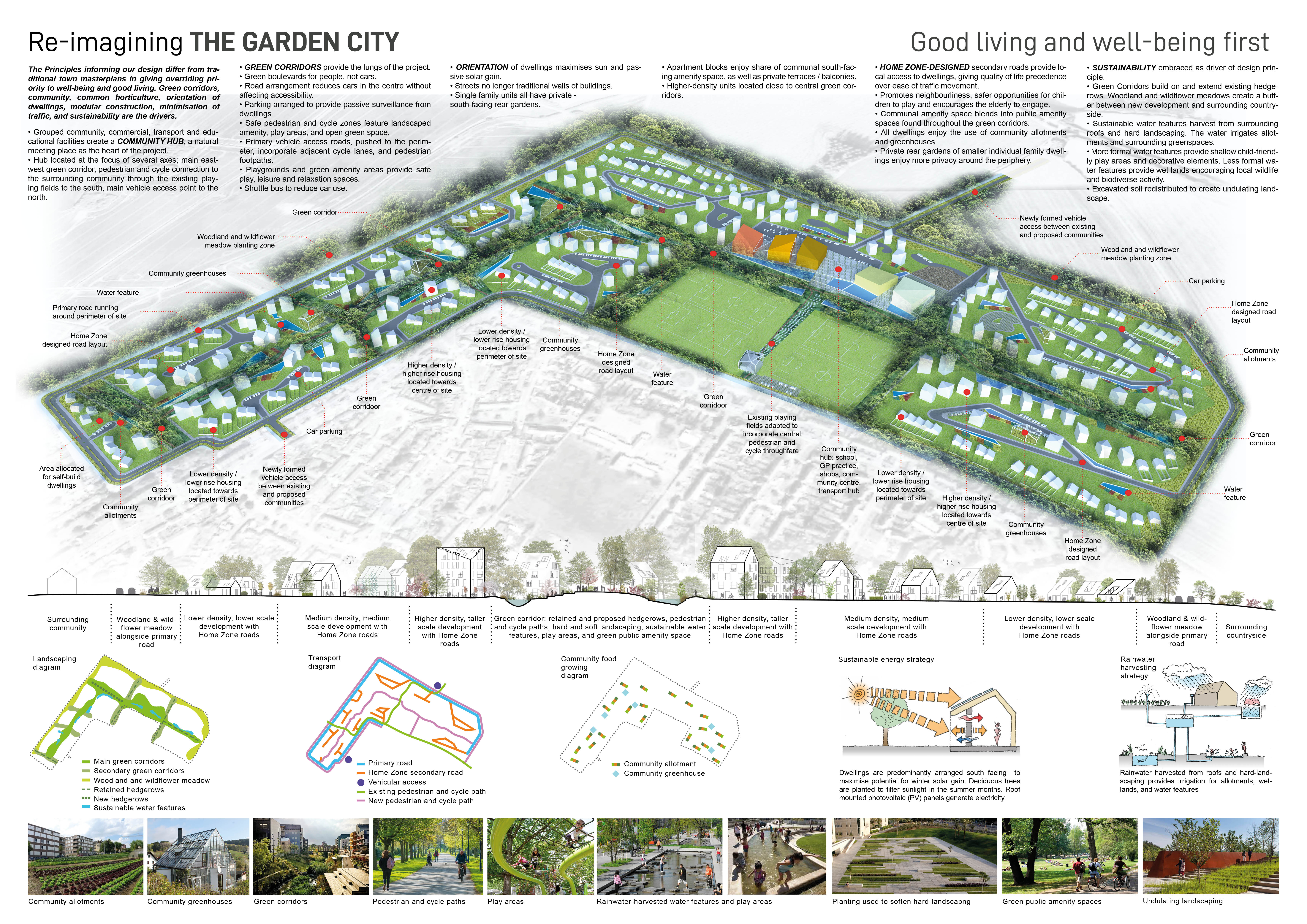The Garden City
Garden City Masterplan, Letchworth, Hertfordshire, UK
This proposal for a masterplan for an extension to Letchworth Garden City of 900 new homes, of which 40% affordable, gives overriding priority to wellbeing and good living.
The drivers throughout are green corridors for people, not cars, acting as the lungs of the development; community living with home-zone designed roads; orientation of dwellings to maximise light and passive solar gain; modular construction with volumetric timber units giving variety but at reduced cost; and sustainability with common horticulture and harvested water,
with excess water used for the creation of small, public ponds.
There are four building types, ranging from low-rise single-family units up to higher-rise multioccupancy blocks with provision for both young and old.
Taller buildings are located at the centre of the new community which includes a community hub, school, GP practice, shops and transportation centre.
The design seeks to avoid having to have the new dwellings facing the roadways. The position of the dwellings focuses on achieving the best orientation, while the roads themselves aim to reach convenient points for access.




