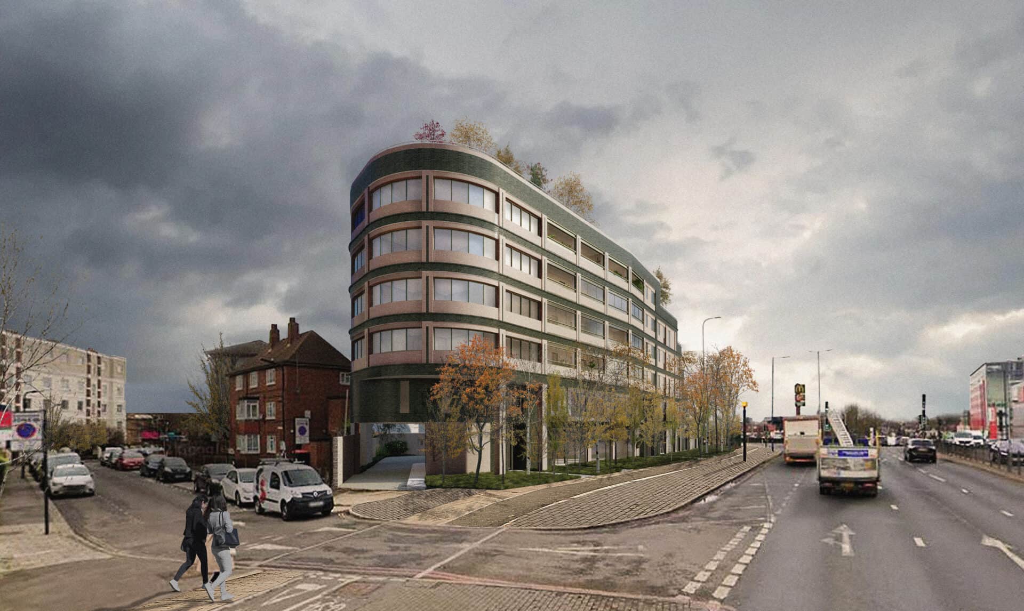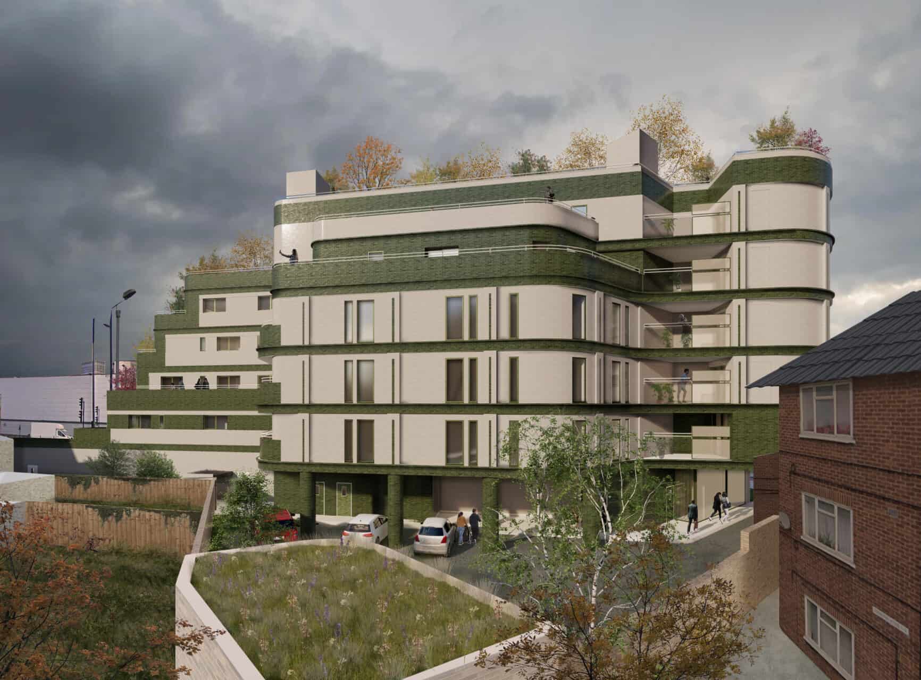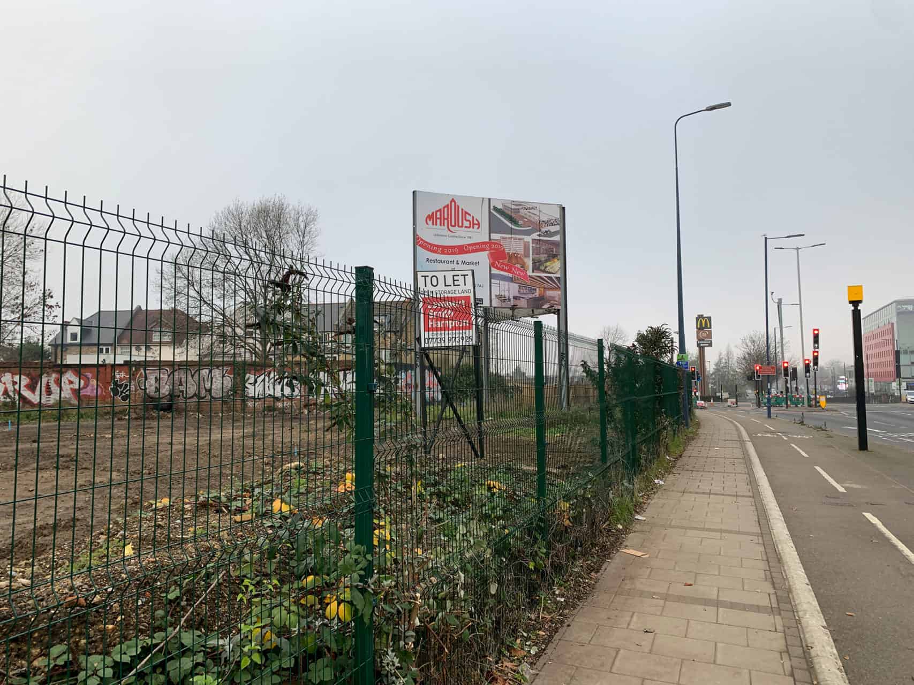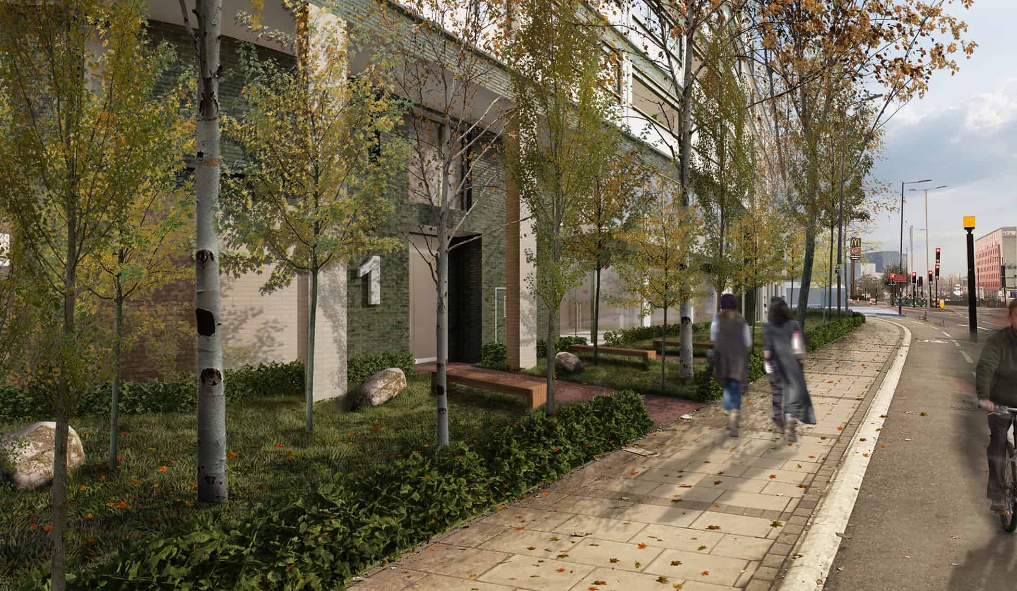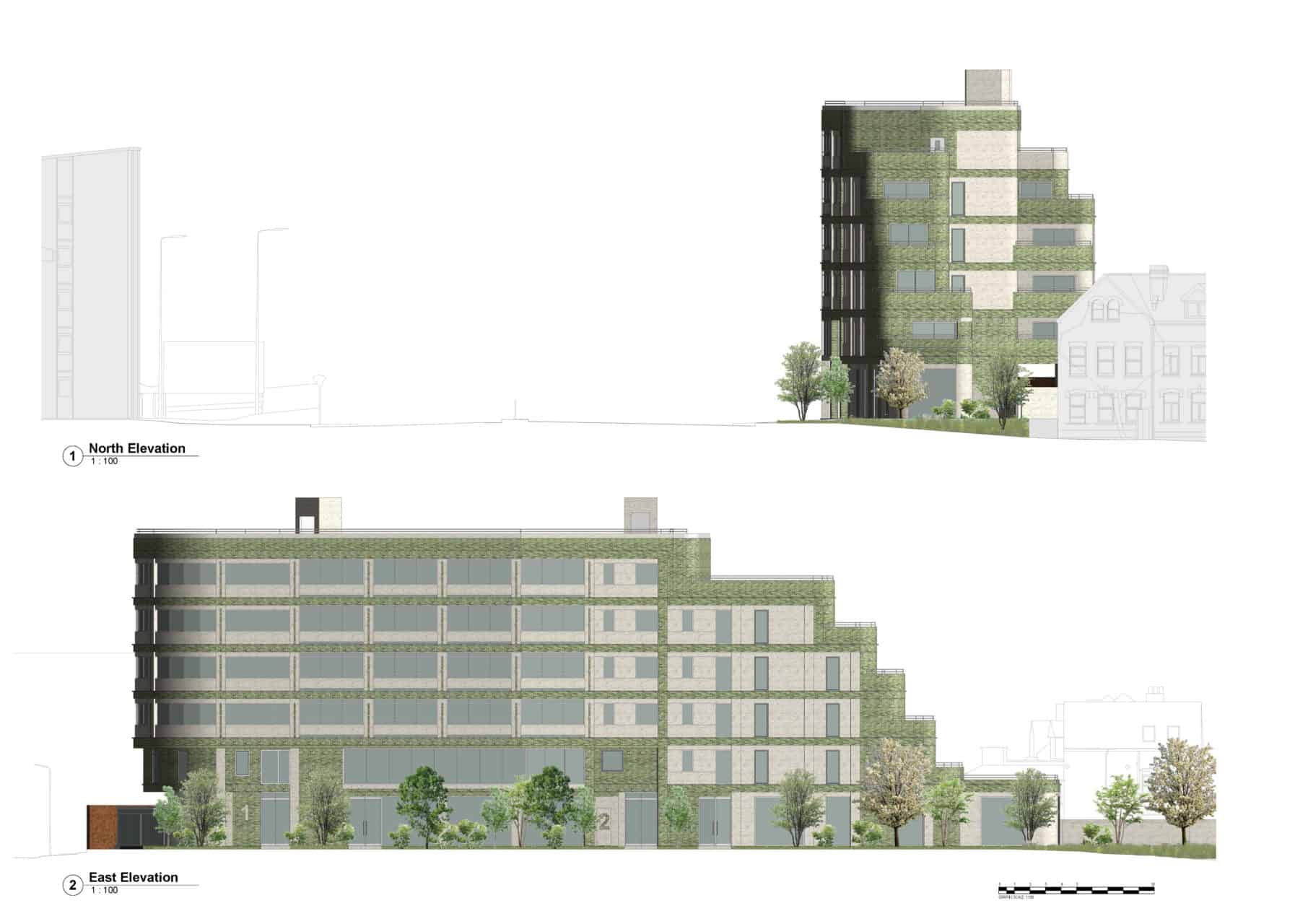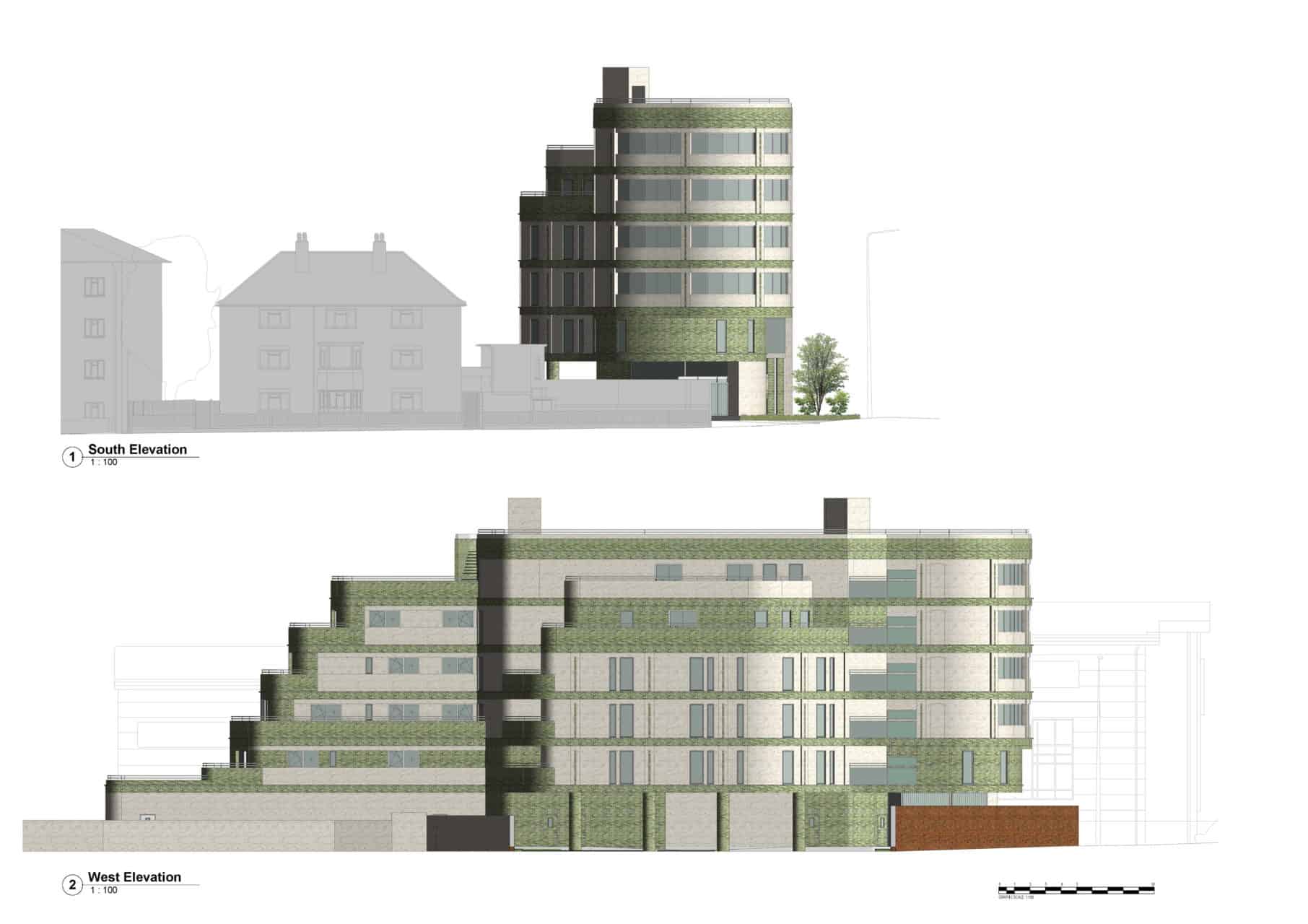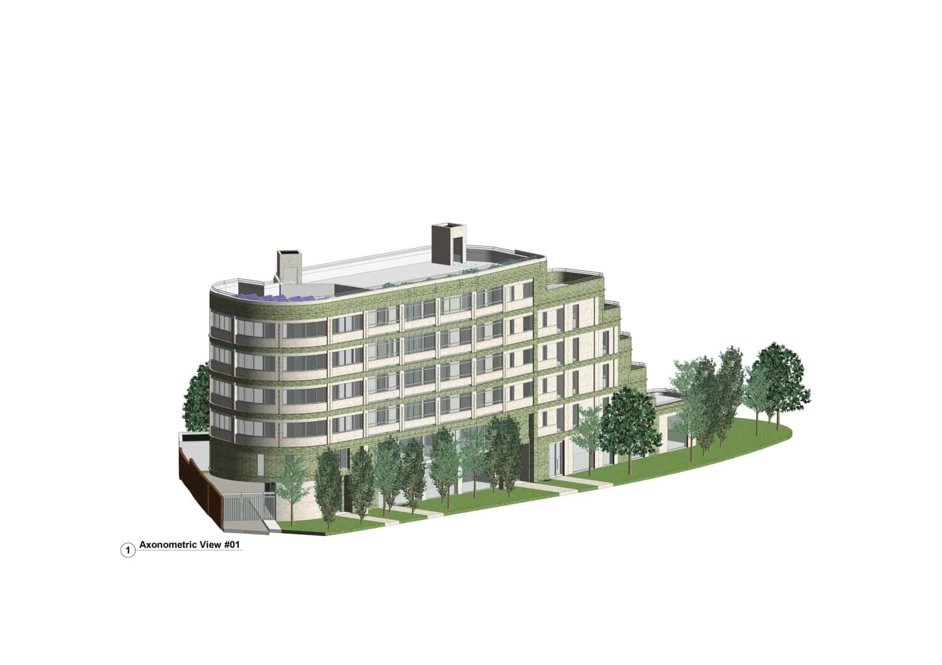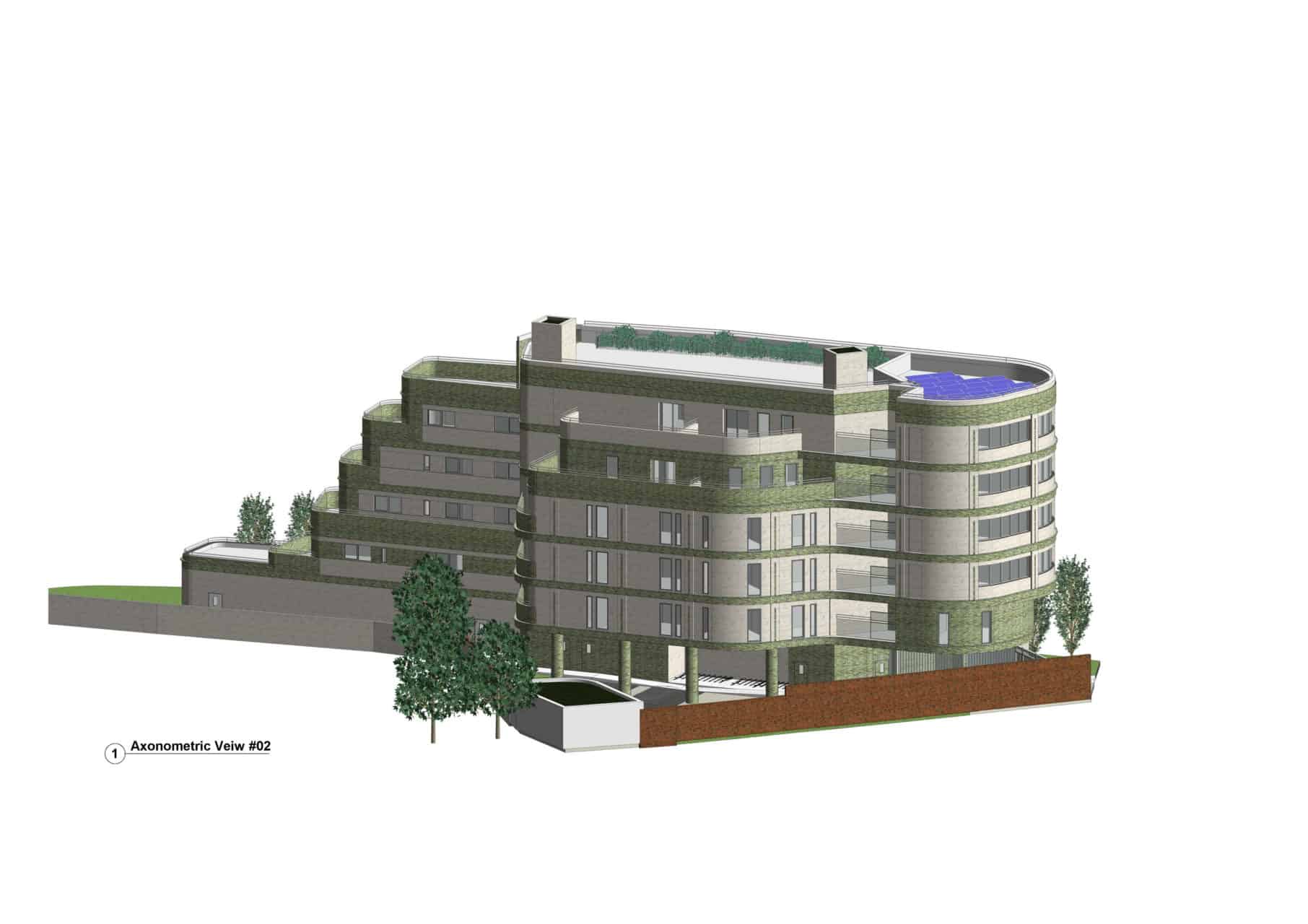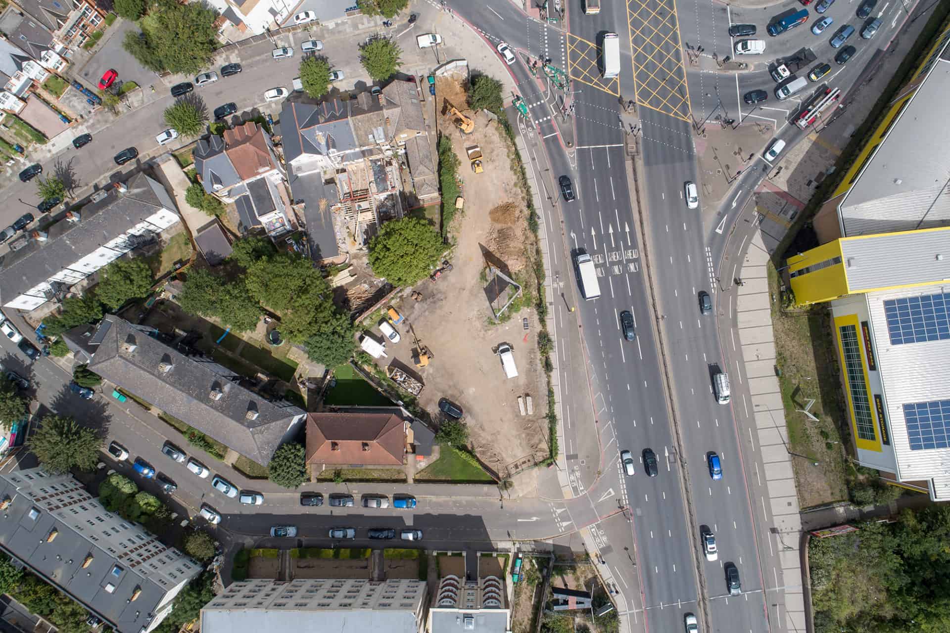Rosebank Way
Rosebank, a new mixed-use development for a range of apartments and flexible commercial space, will provide a much-needed landmark building in this neglected section of the A40 corridor.
It aims to echo in its form the Art Deco buildings which have historically lined the western gateways to London. The external cladding provides a distinctive character with the introduction of a simple dual material palette consisting of pale buff brick and a pale glazed brick.
The proposals optimise the potential of this brownfield site through delivering high quality Class E floorpsace and much needed dwellings.
The setbacks allow for all 23 units to have private amenity space, including through, winter gardens to the main elevation on this busy road.
The uppermost roof level, set back to avoid any overlooking, provides communal amenity space with a mix of planting, trees and wildflower blankets.
The street level landscaping provides and extensive, biodiverse screen of green corridor delivering public realm through hard landscaping, street furniture, boundary treatment and plant specification.
The architects worked closely with the Council’s transport planners to take into account emerging local area road network plans and to provide a better experience for cyclists.
The innovative design helps unlock the site’s potential by delivering 23 new homes and 270 square metres of commercial space, whilst protecting and enhancing the local environment.
Published:
