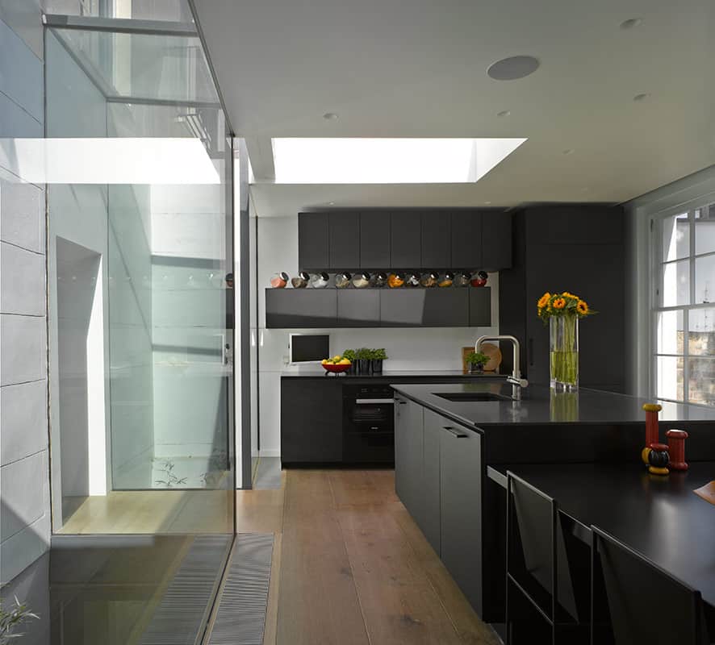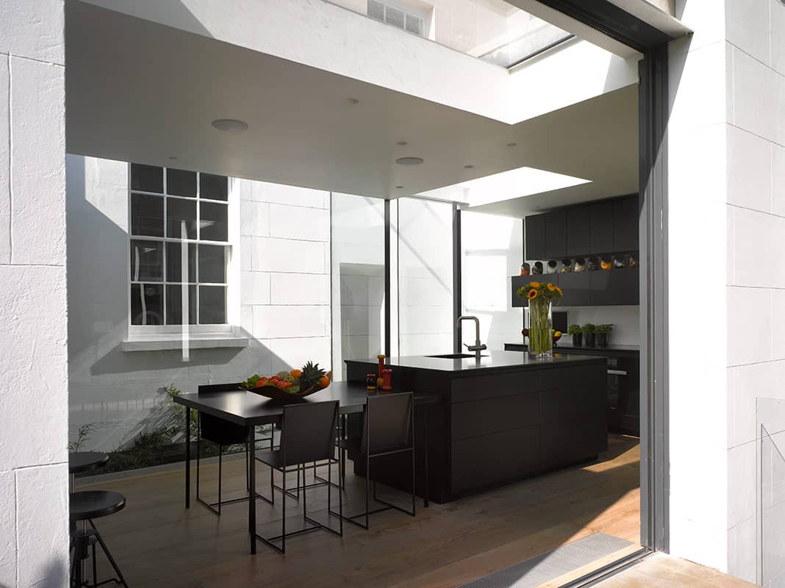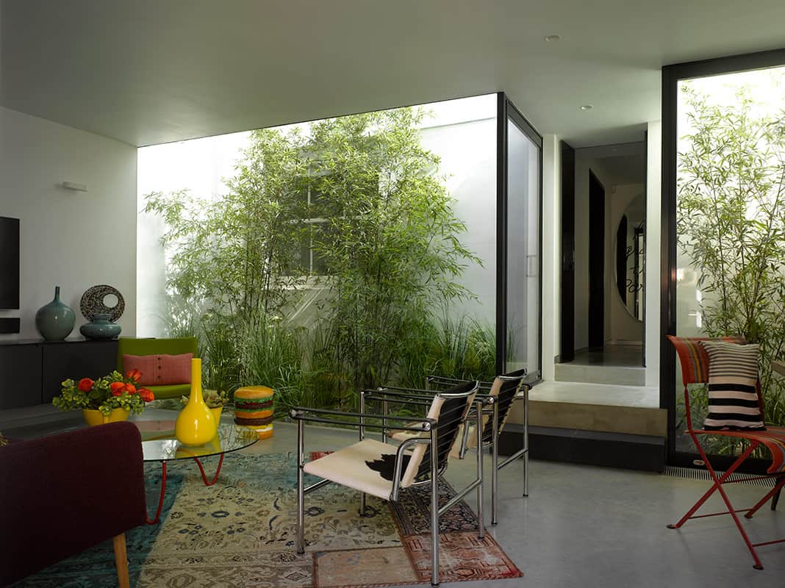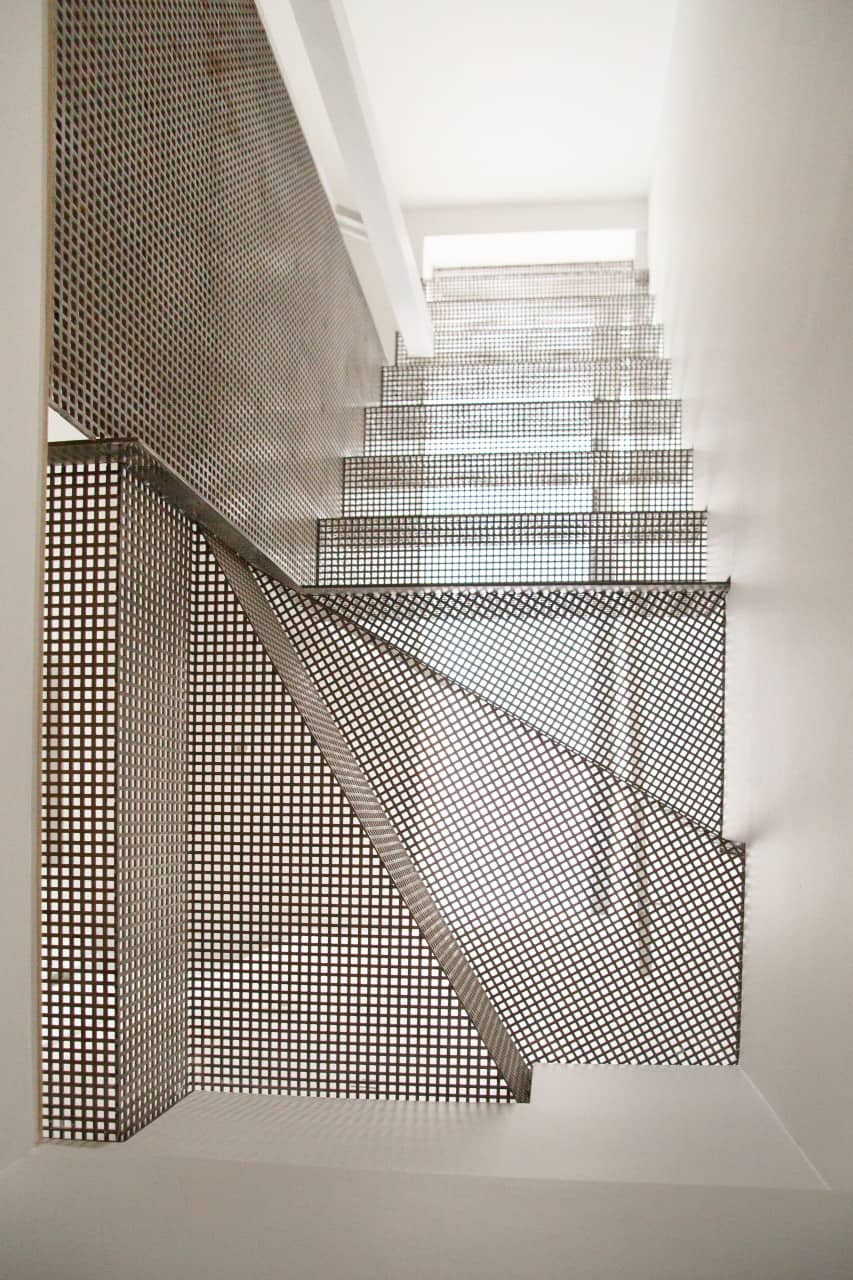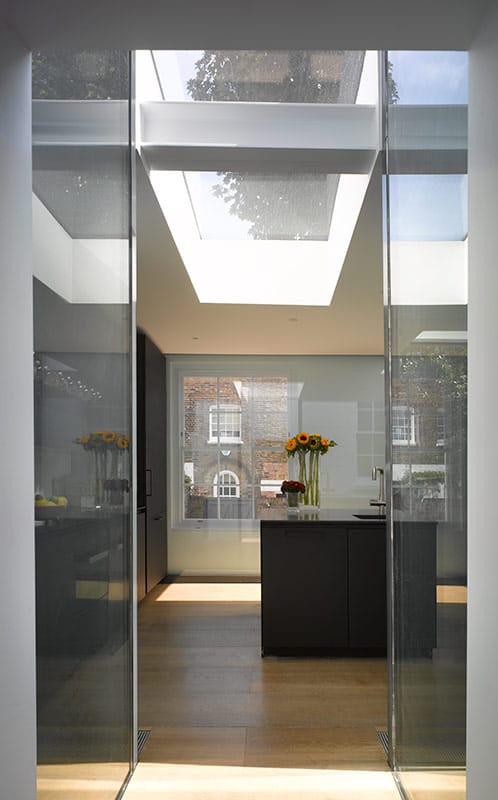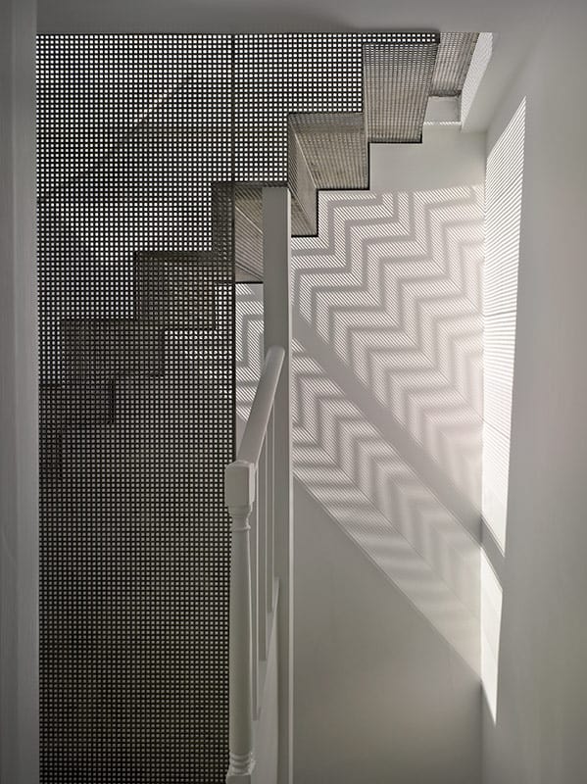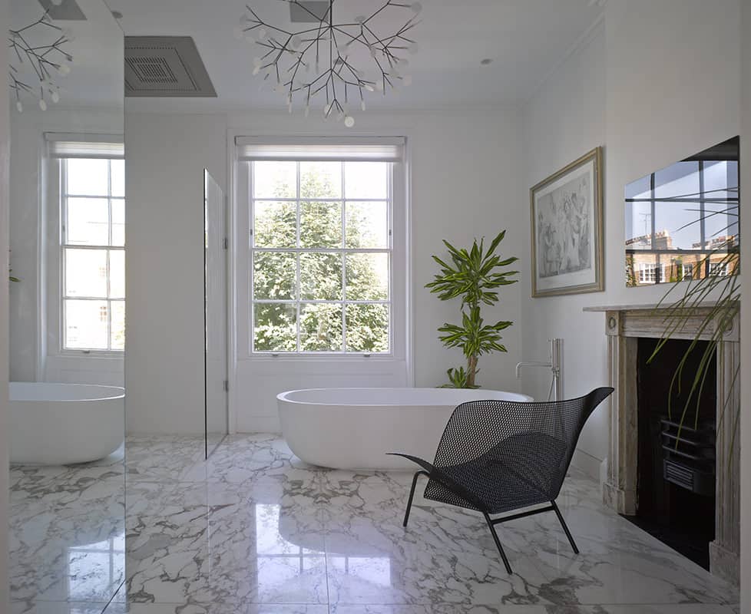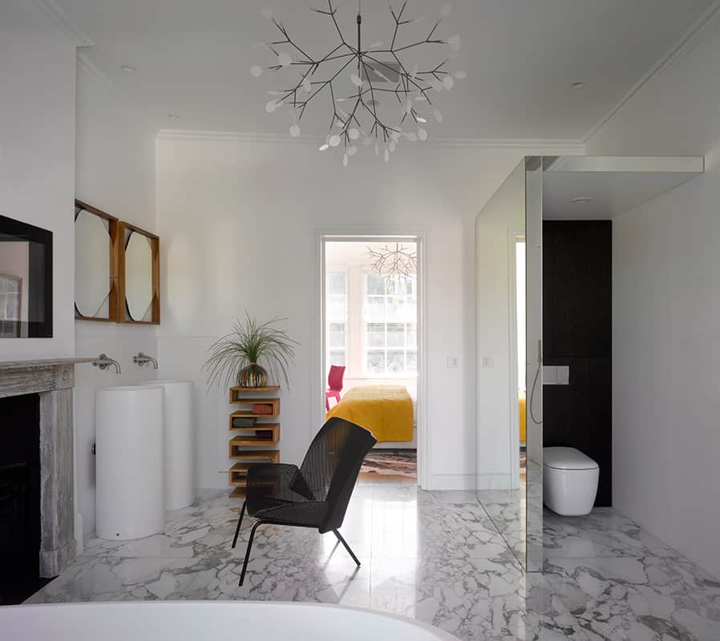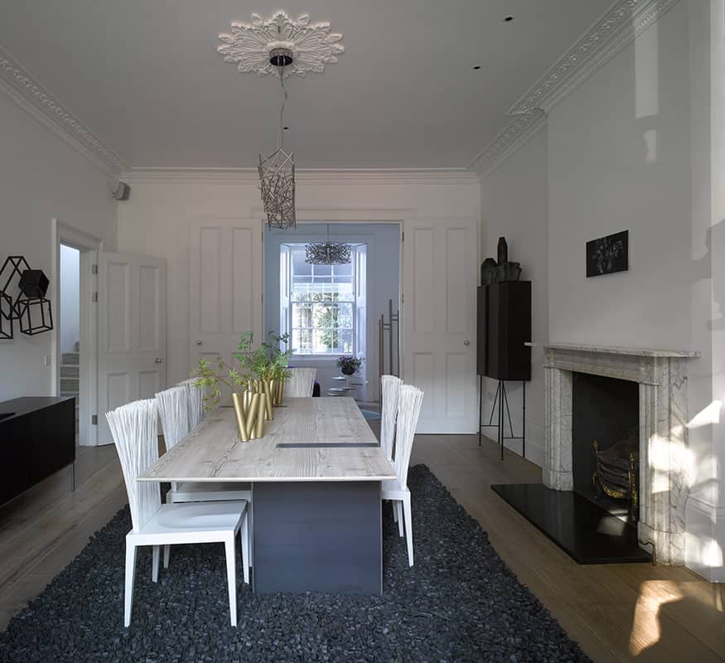Kent Terrace
This Nash terraced house is a Grade II* listed building in Regent’s Park with the Crown Estate as freeholder. The brief required complete refurbishment and remodelling to adapt the historic building, most recently divided into residential units and communal areas by an academic institution, into a single family dwelling.
The refurbishment sought to return the interior to something closer to the original arrangement of the house, while taking the opportunity to improve the layout. Important period features were retained and restored, and a number of contemporary interventions brought the refurbishment up to a very high standard for modern family living.
A new extension was introduced to the rear of the house to sit alongside an existing extension, and create an improved kitchen space on the ground floor, as well as reception areas at both ground and lower ground floor levels.
The void between the main house and the new rear extension was retained, not only to allow the design of the original house to remain intact, but also to allow plenty of natural light and fresh air to reach deep into the property. The void – which is landscaped – creates a pleasant and tranquil courtyard, through which the old house can be observed and enjoyed.
Alterations to the existing extension allowed more natural light into the rear elevation with the addition of a skylight, a second internal courtyard, and several new openings to the rear façade on multiple levels.
Alterations at the main roof level allow the space to become useable and improve its appearance through the addition of a contemporary staircase.
New roof skylights have increased the potential for natural light to reach deep into the third floor level.
