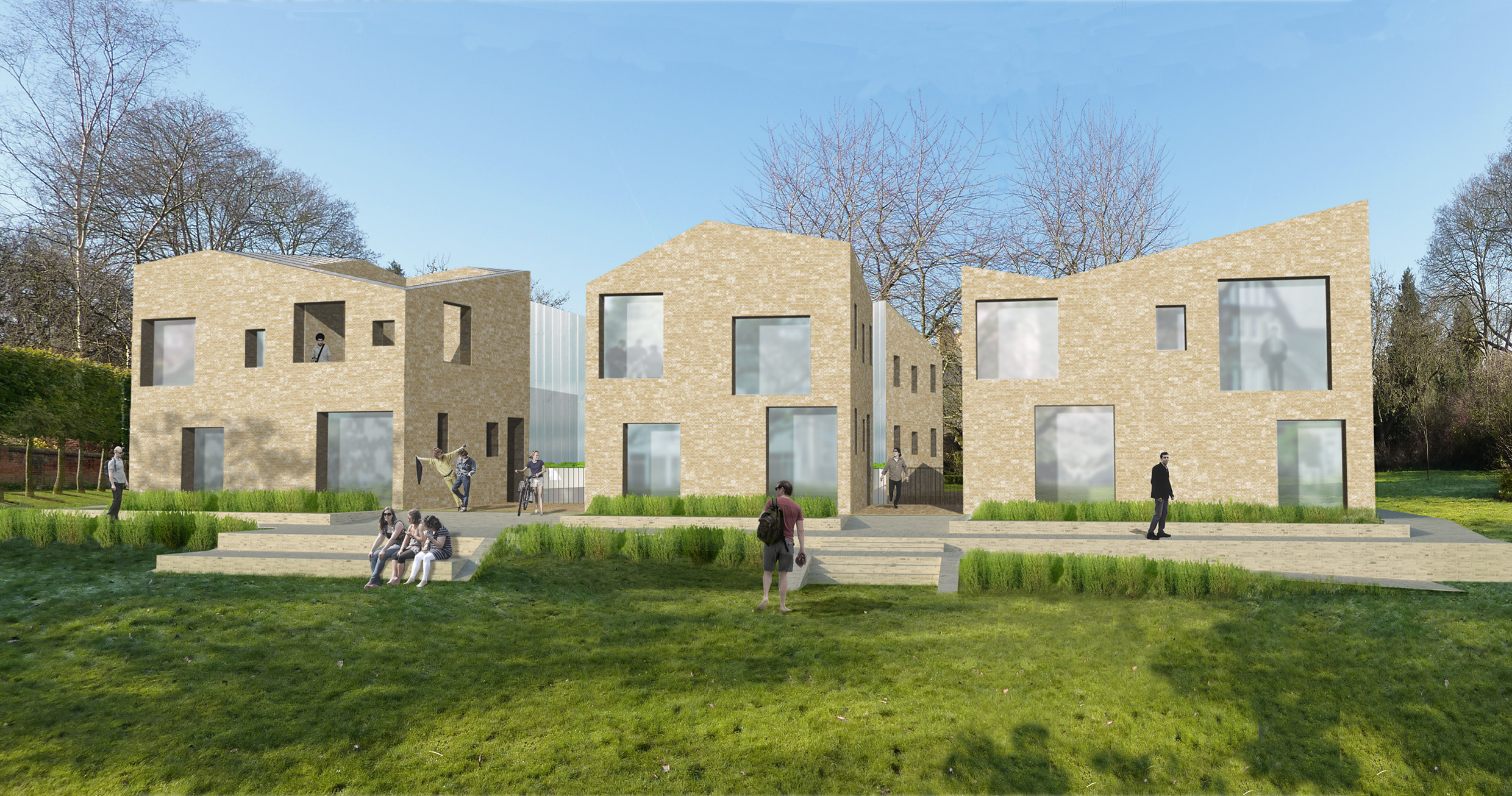Belsize Architects have unveiled proposals for new student accommodation for University College Oxford. Currently subject to public consultation, these will be the subject of a planning application towards the end of the year.
The student housing project is on the site of a Victorian residential home and will comprise 30 units arranged within six pavilions around a central courtyard. Belsize Architects’ proposal is a departure from typical student housing and instead offers accommodation on a friendly, domestic scale that provides a pleasant living environment for students. The low-rise layout also responds to the project’s setting within the North Oxford Suburb Conservation Area.
Each pavilion can be paired into four, five and six-bedroom units containing private bedrooms and studies alongside communal living and recreation space. All bedrooms will have ensuite bathrooms and generous storage space, with some units designed to offer accommodation for postgraduate students with children or fellows with their families.
The site, on Banbury Road, adjoins “Stavertonia” – a complex of buildings owned by the college in north Oxford. Belsize Architects were appointed by University College Oxford following an invited competition. This is the second project by Belsize Architects for University College Oxford. The college’s Boathouse, designed by the practice and completed in 2008, won a RIBA Award and a Civic Trust Award.


