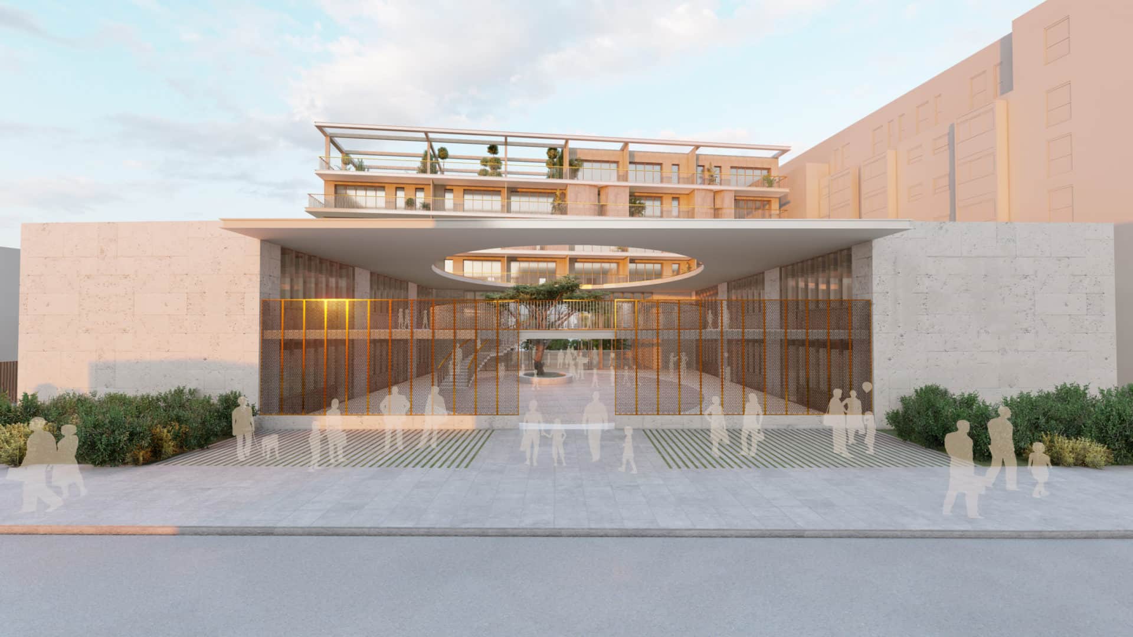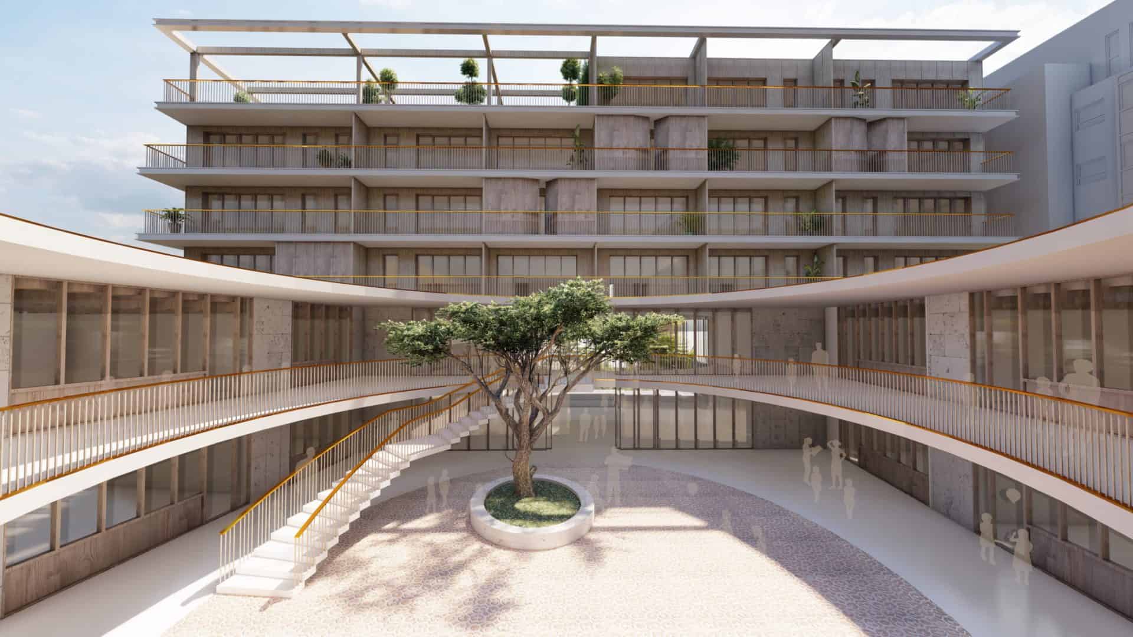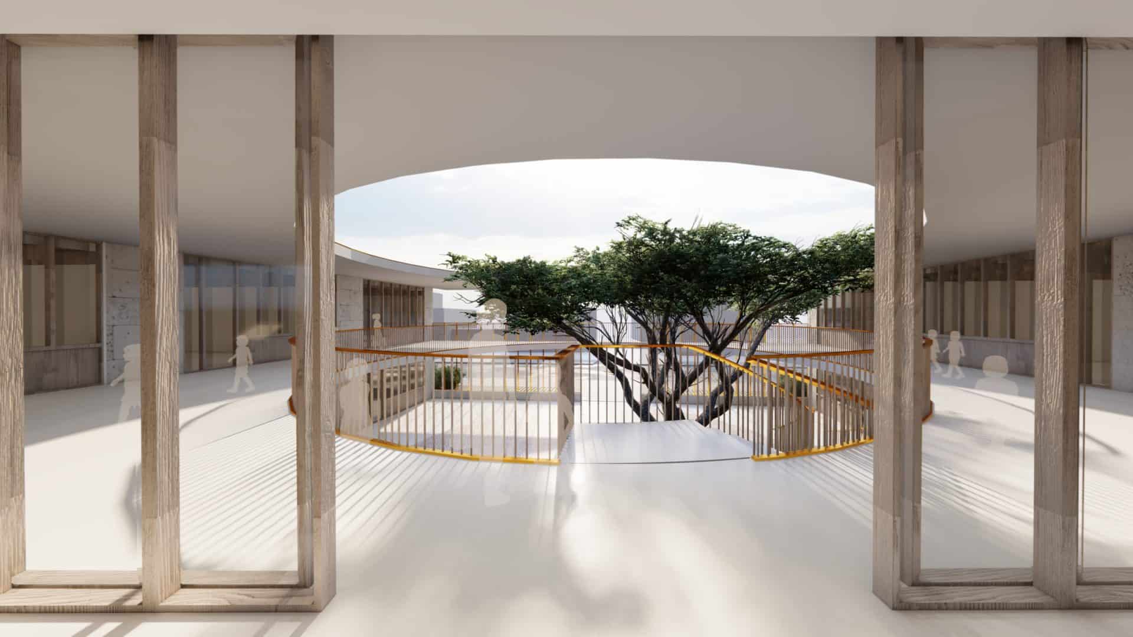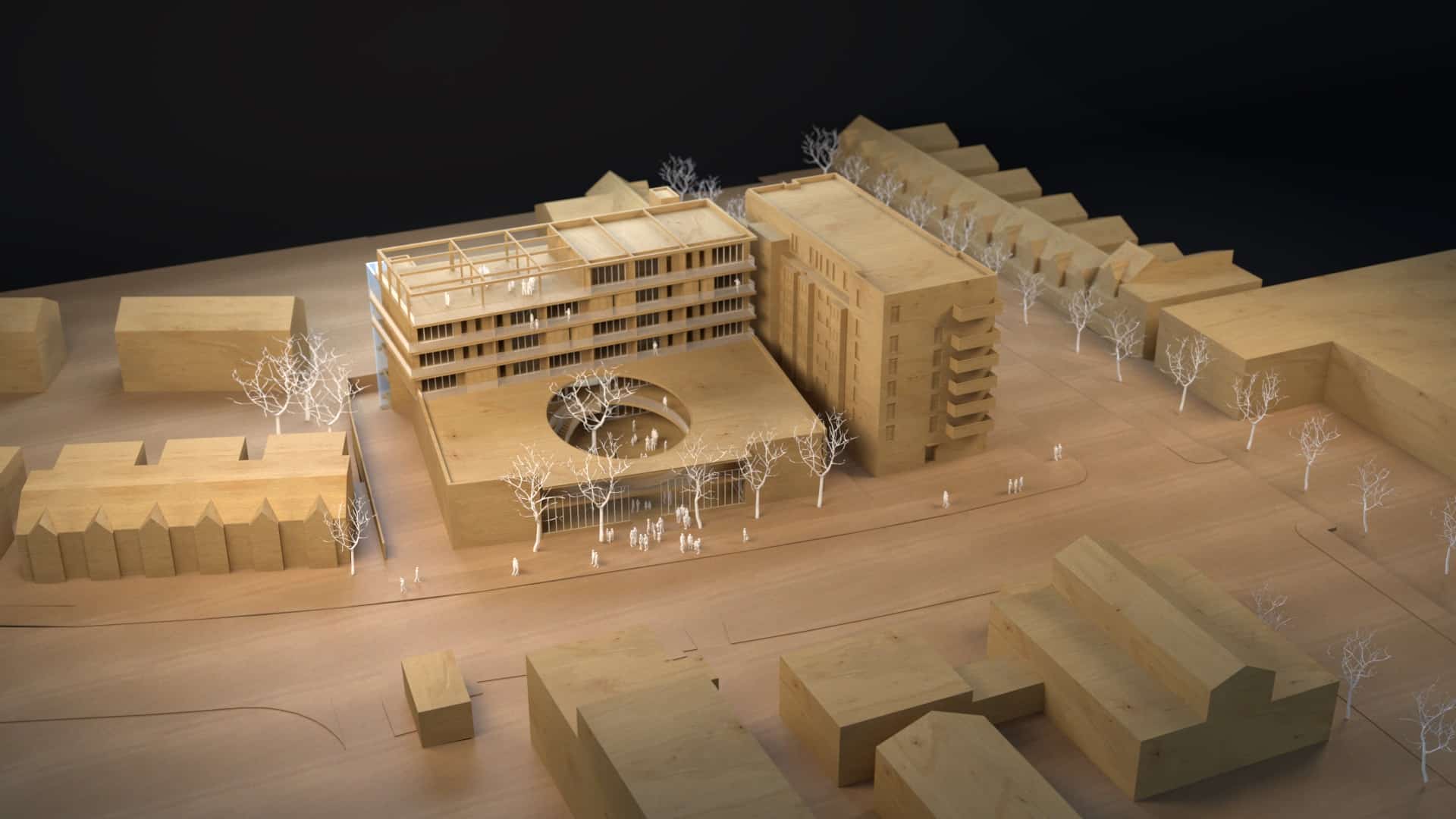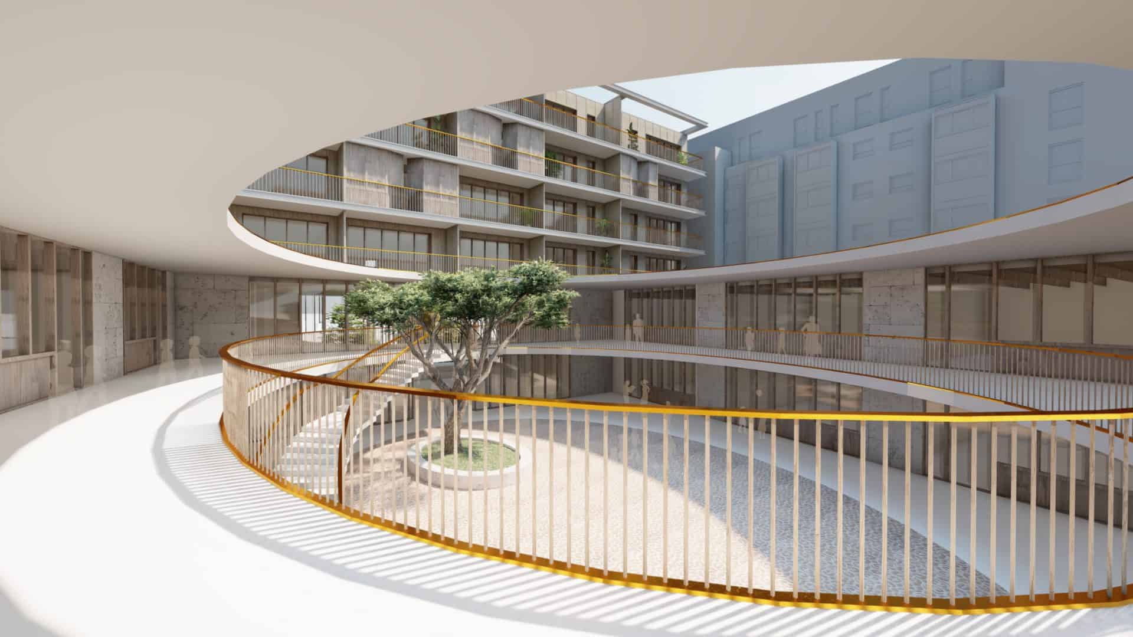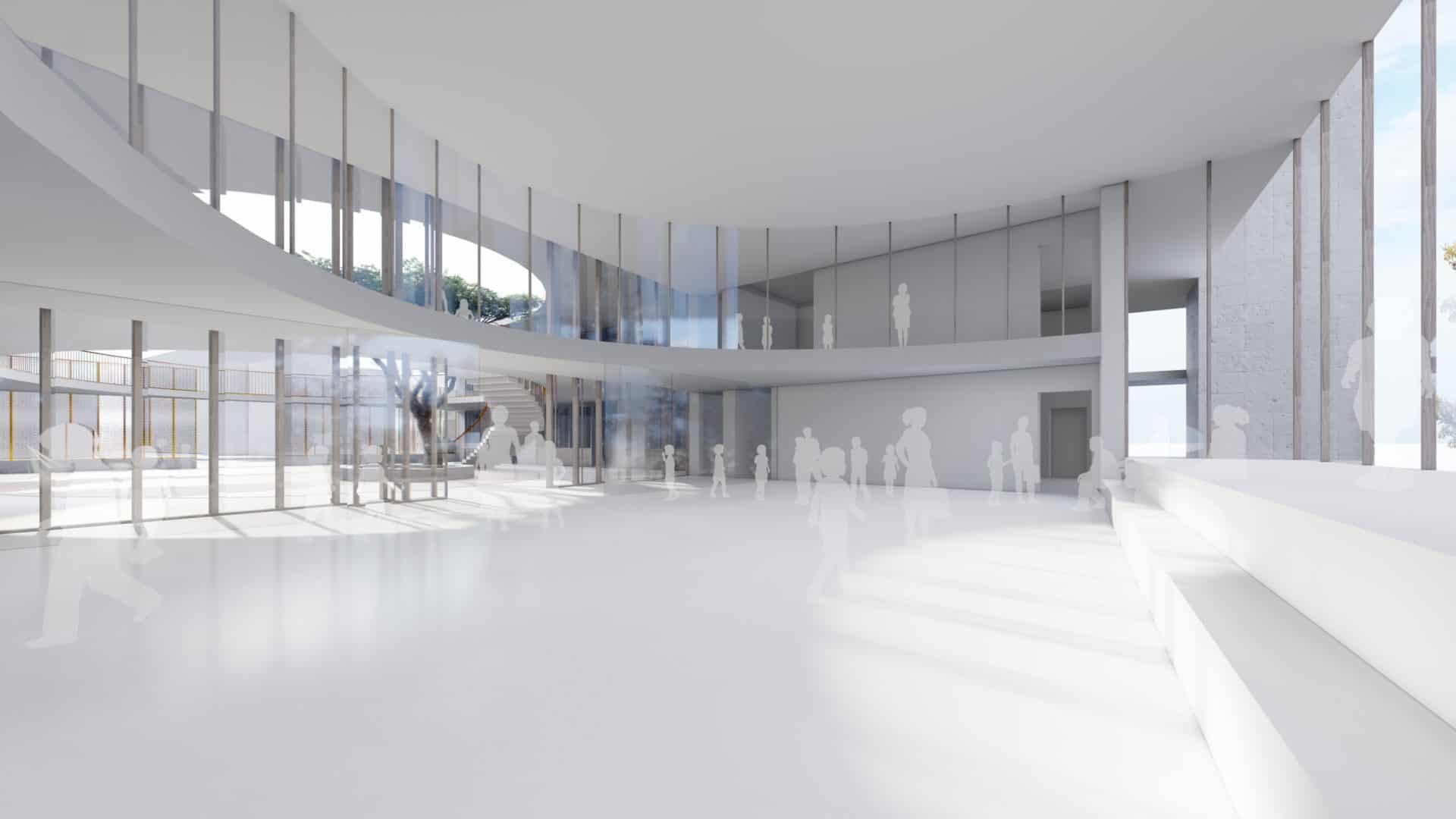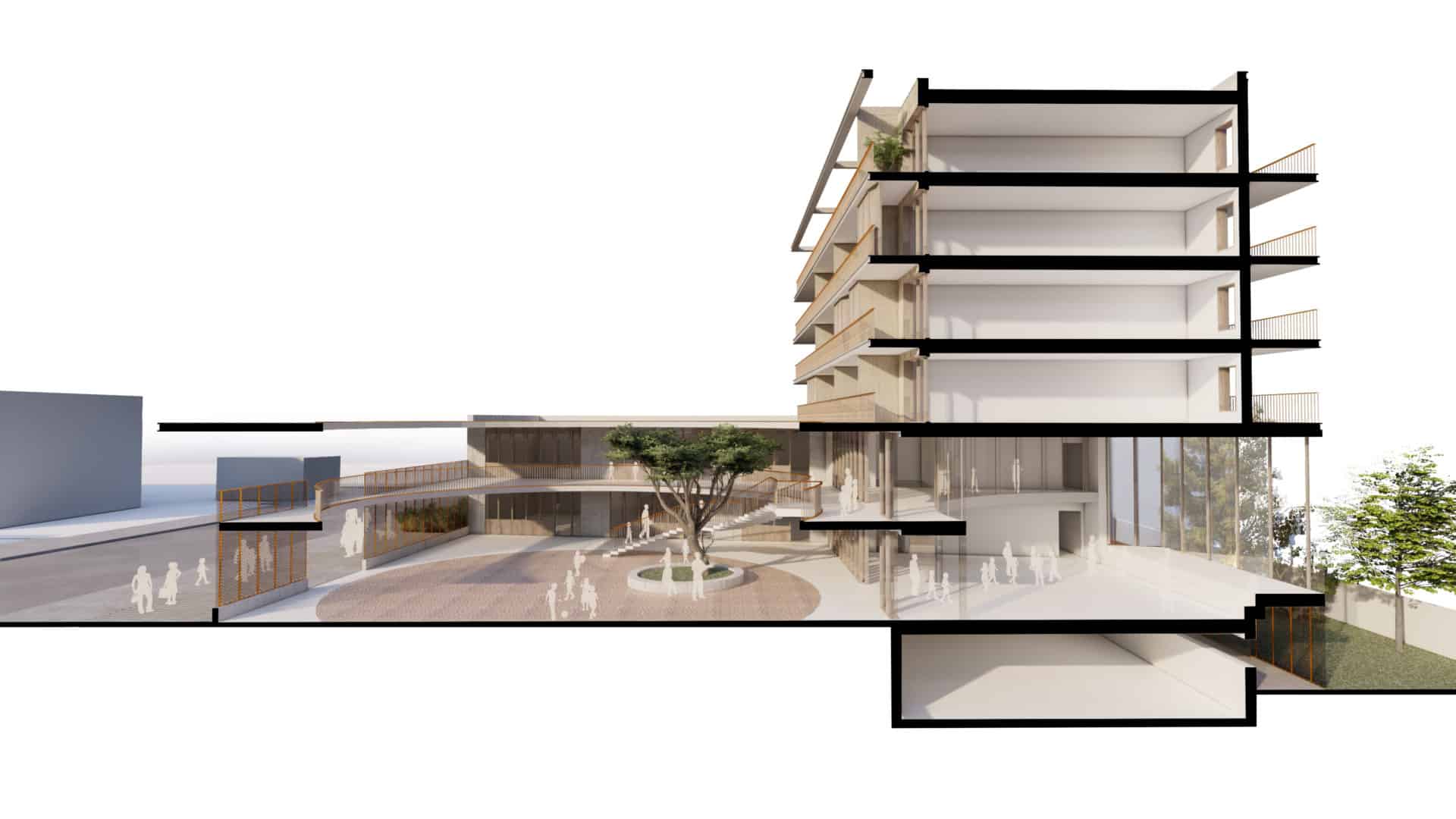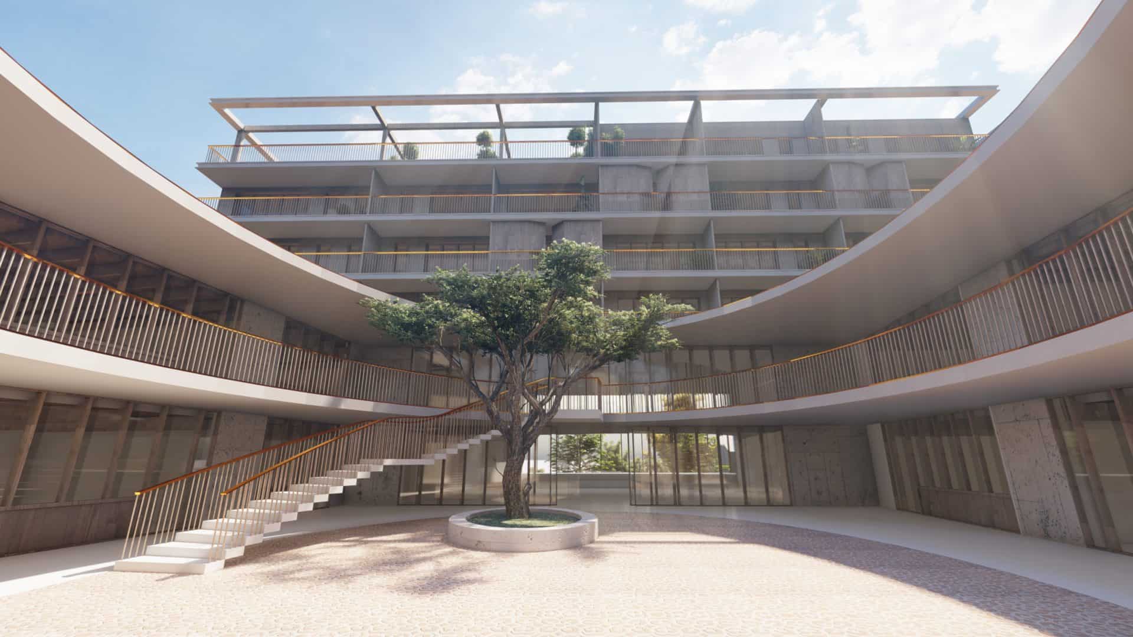London School and Apartment Block
This scheme is for a mixed-use development in London comprising a school and apartments above. The inner-city site required an approach exploiting the land to deliver the maximum benefit for both sets of end users.
The design enables the two very different functions of school and residential to live side by side in harmony yet remain quite distinctive. The entrances to each are quite separate and there are no shared facilities.
The scheme seeks to create a distinctive sense of identity for the school that students, teachers and the community will want to be part of. The school is arranged round an inner courtyard. The arrangement of the rooms to the perimeter of the site allows for the largest play space possible. External circulation is in the form of airy covered galleries.
Alongside this, the scheme delivers high quality residential units reflective of the life of the inner city. The apartments are based on modules and are dual aspect.
The CLT construction, based on repeated floor plates, maximises build efficiency, with off-site construction an option.
Published:
