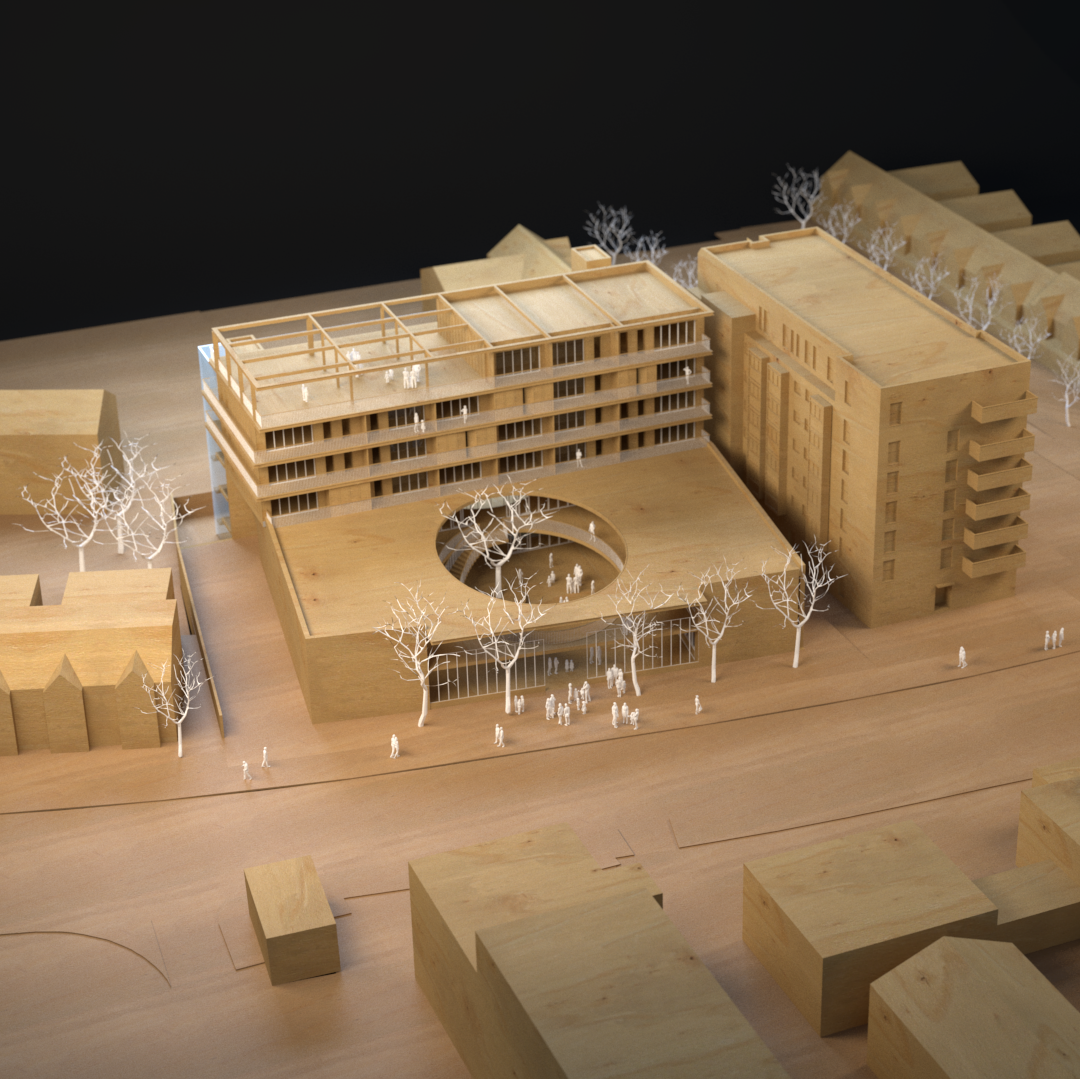Belsize Architects were invited to devise a proposal for a new mixed-use development comprising a school and apartments above on a constrained site in a very high-density area of London. The proposal fuses two building typologies, the courtyard school and the tower block, to create a vibrant long-lasting, sustainable development, capable of development in phases.
The aim was to create a building enabling two very different functions to live side by side in harmony yet remain quite distinctive. The inner-city site required an approach exploiting the land to deliver the maximum benefit for both sets of end users.
Our priorities were to create a distinctive sense of identity and presence for the school that students, teachers and the community want to be part of and, alongside this, while minimising the impact of one on the other, high quality residential units reflective of the life of the inner city.
The school is arranged round an inner courtyard. The arrangement of the rooms to the perimeter of the site allows for the largest play space possible. External circulation is in the form of covered galleries. There is direct and immediate relationship between the inside and outside enabling overlapping and flexible uses of space within the school. The class rooms open directly off this covered area so that it not only provides covered access, but also extensive areas that could be used for teaching in good weather. Post-Covid this not only provides ample fresh air, as well as natural daylight, but also minimises the need for enclosed corridors. The classrooms can be opened up flexibly between each other so that groups can be taught together.
The design embeds social value in the outside spaces which are shaped by the building and configuration of the plan. The thresholds invite pupils, teachers and parents to linger, giving them time to establish friendships and relationships.
The school is accessed directly from the main road and the block of flats from the side. The two separate functions share no facilities and are entirely independent of each other.
The dual aspect flats provide well-planned, generous family homes, filled with natural light and with good natural ventilation, and have ample private south-facing amenity space. There is communal amenity space in the form of a top floor communal garden and good circulation spaces to foster formation of a community.
The construction is a rational structure. Repeated floor plates maximise build efficiency. The floors and walls are constructed from cross laminated timber (CLT) for sustainability and speed of build, with complete prefabricated of units an option. The flats are of 3 types (one-, two- and three-bedroom flats) and stacked on top of each other.


